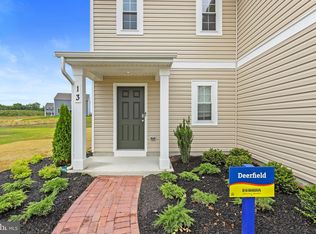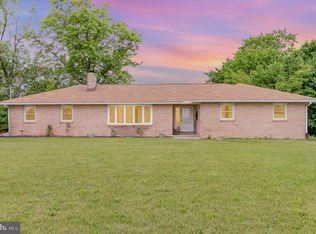Sold for $329,900 on 12/20/24
$329,900
110 Old Gap Rd, Carlisle, PA 17013
3beds
1,318sqft
Single Family Residence
Built in 1957
0.7 Acres Lot
$341,300 Zestimate®
$250/sqft
$1,941 Estimated rent
Home value
$341,300
$314,000 - $369,000
$1,941/mo
Zestimate® history
Loading...
Owner options
Explore your selling options
What's special
Welcome Home! to this beautiful Split-Level. Entering the front door, you’ll find a large living and dining room with hardwood flooring and carpet. Hardwood flooring is throughout most of the home. A beautiful fireplace with a pellet stove insert. The owner said this heats the entire home well. The kitchen offers like new SS and black appliances with granite countertops, plenty of counter space and cabinetry. Rear door leads out to a sunroom with heat. A very large rear yard with a patio, pergola, fire pit and storage shed. A brand-new approximately 660 Sq/Ft. detached garage/workshop/car enthusiast’s dream. Featuring 3 bedrooms, 2.5 bathrooms, the lower level has a large family room with the half bath and single car garage, descending down the stairs to the basement level, you’ll find one large workshop area with the laundry and laundry sink. New windows, bathroom updates, siding and roof in the last 2 years. Did I mention the view from the front windows? This home has it all, make this home yours!
Zillow last checked: 8 hours ago
Listing updated: December 20, 2024 at 01:17pm
Listed by:
STEVEN JONES 717-226-9810,
Coldwell Banker Realty
Bought with:
Amalia MARSHALL, AB067219
Iron Valley Real Estate of Central PA
Source: Bright MLS,MLS#: PACB2036236
Facts & features
Interior
Bedrooms & bathrooms
- Bedrooms: 3
- Bathrooms: 3
- Full bathrooms: 2
- 1/2 bathrooms: 1
- Main level bathrooms: 2
- Main level bedrooms: 3
Basement
- Area: 275
Heating
- Baseboard, Oil
Cooling
- Central Air, Electric
Appliances
- Included: Water Heater
Features
- Basement: Connecting Stairway,Partial,Full,Interior Entry,Exterior Entry,Walk-Out Access
- Has fireplace: No
Interior area
- Total structure area: 1,593
- Total interior livable area: 1,318 sqft
- Finished area above ground: 1,318
- Finished area below ground: 0
Property
Parking
- Total spaces: 4
- Parking features: Basement, Garage Faces Side, Inside Entrance, Attached, Detached, Driveway
- Attached garage spaces: 4
- Has uncovered spaces: Yes
Accessibility
- Accessibility features: 2+ Access Exits
Features
- Levels: One
- Stories: 1
- Pool features: None
Lot
- Size: 0.70 Acres
Details
- Additional structures: Above Grade, Below Grade
- Parcel number: 29070471025
- Zoning: RESIDENTIAL
- Special conditions: Standard
Construction
Type & style
- Home type: SingleFamily
- Architectural style: Raised Ranch/Rambler
- Property subtype: Single Family Residence
Materials
- Brick, Vinyl Siding
- Foundation: Block
Condition
- New construction: No
- Year built: 1957
Utilities & green energy
- Sewer: On Site Septic
- Water: Well
Community & neighborhood
Location
- Region: Carlisle
- Subdivision: North Middleton Twp
- Municipality: NORTH MIDDLETON TWP
Other
Other facts
- Listing agreement: Exclusive Right To Sell
- Listing terms: Cash,Conventional,FHA,VA Loan,USDA Loan,PHFA
- Ownership: Fee Simple
Price history
| Date | Event | Price |
|---|---|---|
| 12/20/2024 | Sold | $329,900$250/sqft |
Source: | ||
| 11/28/2024 | Pending sale | $329,900$250/sqft |
Source: | ||
| 11/12/2024 | Contingent | $329,900$250/sqft |
Source: | ||
| 11/5/2024 | Price change | $329,900-3%$250/sqft |
Source: | ||
| 10/25/2024 | Listed for sale | $340,000+119.4%$258/sqft |
Source: | ||
Public tax history
| Year | Property taxes | Tax assessment |
|---|---|---|
| 2025 | $3,442 +5.7% | $164,300 |
| 2024 | $3,257 +11.4% | $164,300 +9.2% |
| 2023 | $2,924 +1.6% | $150,500 |
Find assessor info on the county website
Neighborhood: 17013
Nearby schools
GreatSchools rating
- 7/10Bellaire El SchoolGrades: K-5Distance: 0.5 mi
- 6/10Wilson Middle SchoolGrades: 6-8Distance: 0.6 mi
- 6/10Carlisle Area High SchoolGrades: 9-12Distance: 0.8 mi
Schools provided by the listing agent
- High: Carlisle Area
- District: Carlisle Area
Source: Bright MLS. This data may not be complete. We recommend contacting the local school district to confirm school assignments for this home.

Get pre-qualified for a loan
At Zillow Home Loans, we can pre-qualify you in as little as 5 minutes with no impact to your credit score.An equal housing lender. NMLS #10287.

