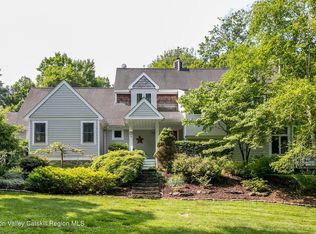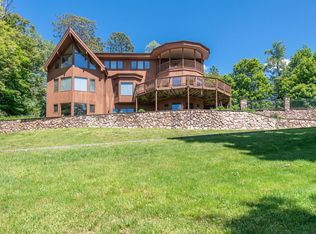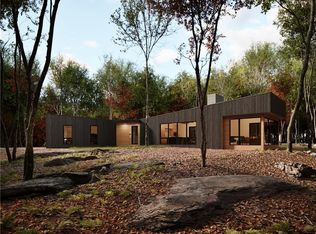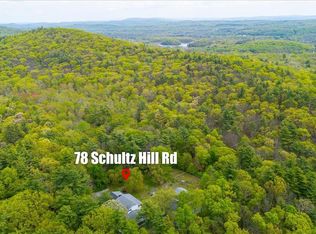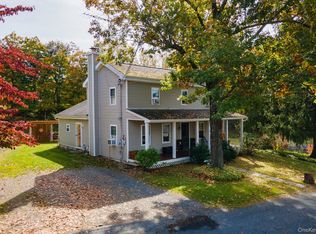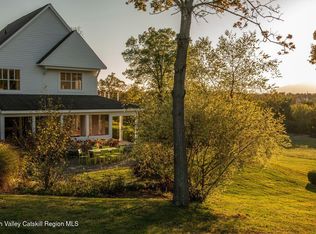An exceptional 49 acre property only 5 minutes from Rhinebeck Village, offering a rare blend of privacy, space, architectural character and spectacular Hudson River and Catskill Mountain views. A long winding driveway leads up to the modern residence perched on a hillside overlooking the majestic grounds and sweeping west facing views of the horizon and stellar sunsets.
Designed by Kingston architect George Hutton in 1970, whose family owned the recently reinvented Hutton Brickyards, the home is beautifully simple and thoughtfully designed. The mid-century home retains many modern details while recently updated throughout including refinished hardwood floors, repainted interior and exterior plus an updated kitchen and baths.
Bathed in natural light, the home features three bedrooms, two and a half bathrooms, an office, and an extra room upstairs. Enter into the light filled living area with walls of glass framing stunning views of the Hudson River and mountains beyond. Glass sliding doors open onto the seasonal sun room and the expansive deck, perfect for entertaining and catching sunsets year around. Photos don't quite do the views justice. A wood-burning brick fireplace separates the living and dining area. The updated kitchen, perfect for hosting, is complete with new Carrara marble countertops, an island with counter seating, updated stainless steel appliances including a Sub-Zero fridge, ample cabinetry and a walk-in pantry. The attached 2-car garage connects conveniently to the kitchen via a skylit mudroom.
Through a sunlit stairwell, upstairs you'll find the generous primary bedroom with ensuite bath, two more bedrooms, a second full bath, plenty of closet space and an extra fourth room. The upstairs baths feature clean lines, square ceramic tiles, updated chrome fixtures and new Carrara marble countertops. Across the driveway is a large workshop offering additional space with a covered patio and large deck.
Many improvements have been done including a new Carrier HVAC system, extensive site work, opening up the views, removing old trees, and grading and trenching the driveway to prevent wash out. The land has a pond site plus logging and carriage trails for outdoor enjoyment. There are complete engineering plans for a proposed subdivision to create two additional single family lots which has been presented to the Town of Rhinebeck. This stunning property offers an exceptional blend of style, space, privacy and views. Less than 2 hours to NYC, easy access to Amtrak and all of the amenities of the Hudson Valley.
Accepted offer cts
$2,750,000
110 Old Albany Post Road, Rhinebeck, NY 12572
3beds
2,336sqft
Single Family Residence
Built in 1970
48.93 Acres Lot
$2,650,400 Zestimate®
$1,177/sqft
$-- HOA
What's special
- 30 days |
- 6,733 |
- 477 |
Zillow last checked: 8 hours ago
Listing updated: February 04, 2026 at 01:38pm
Listing by:
Upstate Down 845-516-5123,
Hailey Kiesewetter 929-602-9171,
Delyse Berry 718-915-8050,
Upstate Down
Source: HVCRMLS,MLS#: 20260053
Facts & features
Interior
Bedrooms & bathrooms
- Bedrooms: 3
- Bathrooms: 3
- Full bathrooms: 2
- 1/2 bathrooms: 1
Primary bedroom
- Level: Second
Bedroom
- Level: Second
Bedroom
- Level: Second
Primary bathroom
- Level: Second
Bathroom
- Level: Second
Other
- Level: First
Basement
- Level: Basement
Bonus room
- Level: Second
Dining room
- Level: First
Kitchen
- Level: First
Laundry
- Level: Basement
Living room
- Level: First
Office
- Level: First
Heating
- Heat Pump, Zoned
Cooling
- Central Air
Appliances
- Included: Water Softener Owned, Washer, Stainless Steel Appliance(s), Refrigerator, Microwave, Induction Cooktop, Electric Water Heater, Dryer, Double Oven, Convection Oven
- Laundry: In Basement
Features
- Built-in Features, Kitchen Island
- Flooring: Hardwood, Tile
- Doors: Sliding Doors
- Windows: Skylight(s)
- Basement: Full,Unfinished
- Number of fireplaces: 1
- Fireplace features: Living Room, Wood Burning
Interior area
- Total structure area: 2,336
- Total interior livable area: 2,336 sqft
- Finished area above ground: 2,336
- Finished area below ground: 0
Property
Parking
- Total spaces: 2
- Parking features: Garage - Attached
- Attached garage spaces: 2
Features
- Levels: Two
- Stories: 2
- Patio & porch: Deck, Glass Enclosed
- Has view: Yes
- View description: Mountain(s), River
- Has water view: Yes
- Water view: River
Lot
- Size: 48.93 Acres
- Features: Pond on Lot, Rock Outcropping, Sloped, Views, Wooded
Details
- Additional structures: Outbuilding
- Parcel number: 1350896168006175280000
- Zoning: RC5
Construction
Type & style
- Home type: SingleFamily
- Architectural style: Contemporary
- Property subtype: Single Family Residence
Materials
- Frame, Wood Siding
- Foundation: Block
- Roof: Rubber
Condition
- New construction: No
- Year built: 1970
Utilities & green energy
- Electric: 200+ Amp Service
- Sewer: Septic Tank
- Water: Well
Community & HOA
Location
- Region: Rhinebeck
Financial & listing details
- Price per square foot: $1,177/sqft
- Tax assessed value: $2,586,100
- Annual tax amount: $32,190
- Date on market: 1/16/2026
Estimated market value
$2,650,400
$2.52M - $2.78M
$4,522/mo
Price history
Price history
| Date | Event | Price |
|---|---|---|
| 2/4/2026 | Contingent | $2,750,000$1,177/sqft |
Source: | ||
| 1/16/2026 | Listed for sale | $2,750,000+66.7%$1,177/sqft |
Source: | ||
| 6/15/2021 | Sold | $1,650,000-1.5%$706/sqft |
Source: | ||
| 3/4/2021 | Pending sale | $1,675,000$717/sqft |
Source: Gary DiMauro Real Estate, Inc. - Rhinebeck #136371 Report a problem | ||
| 3/2/2021 | Contingent | $1,675,000$717/sqft |
Source: | ||
Public tax history
Public tax history
| Year | Property taxes | Tax assessment |
|---|---|---|
| 2024 | -- | $2,265,200 +14.5% |
| 2023 | -- | $1,978,500 +19.7% |
| 2022 | -- | $1,652,900 +128.6% |
Find assessor info on the county website
BuyAbility℠ payment
Estimated monthly payment
Boost your down payment with 6% savings match
Earn up to a 6% match & get a competitive APY with a *. Zillow has partnered with to help get you home faster.
Learn more*Terms apply. Match provided by Foyer. Account offered by Pacific West Bank, Member FDIC.Climate risks
Neighborhood: 12572
Nearby schools
GreatSchools rating
- 6/10Chancellor Livingston Elementary SchoolGrades: K-5Distance: 2.7 mi
- 8/10Bulkeley Middle SchoolGrades: 6-8Distance: 3.2 mi
- 7/10Rhinebeck Senior High SchoolGrades: 9-12Distance: 3.2 mi
- Loading
