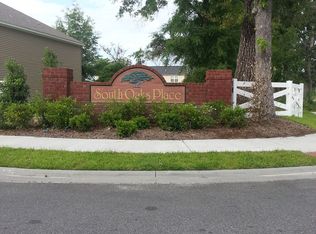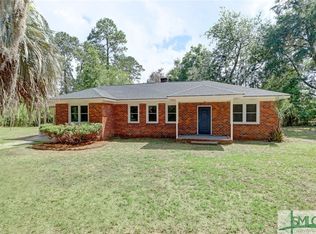Sold for $380,000 on 05/24/23
$380,000
110 Oaktrace Place, Savannah, GA 31419
4beds
2,726sqft
Single Family Residence
Built in 2013
9,583.2 Square Feet Lot
$391,500 Zestimate®
$139/sqft
$2,693 Estimated rent
Home value
$391,500
$372,000 - $411,000
$2,693/mo
Zestimate® history
Loading...
Owner options
Explore your selling options
What's special
Pack your bags - because this one is MOVE IN READY!! Located in a quiet cul-de-sac lane, 110 Oaktrace Place greets you with a long front porch to relax and enjoy the front lake view! The traditional floor plan offers an entrance foyer, Formal Dining Room, Large Kitchen and GREAT Room all with LV Plank Flooring! The Formal Dining Room includes lots of wainscotting and a new trendy chandelier! The kitchen offers granite tops, stainless appliances, recently refurbished cabinets, a pantry - plus room for casual dining! The Great Room is super spacious and features an accent wall with shiplap and a custom wood mantel above the fireplace. Upstairs you will find a generous master suite with a remodeled/updated master bath, 3 guest suites, a large loft area, laundry room and 2 full baths! This home has fresh paint, new carpet, new LVP flooring in many areas and is squeaky clean! The rear property includes a generous patio and privacy fenced rear lawn!
Zillow last checked: 8 hours ago
Listing updated: May 24, 2023 at 10:23am
Listed by:
Jennifer K. Scroggs 912-657-5404,
Southbridge Greater Sav Realty
Bought with:
Renee B. Williams, 395080
Realty One Group Inclusion
Source: Hive MLS,MLS#: 285924 Originating MLS: Savannah Multi-List Corporation
Originating MLS: Savannah Multi-List Corporation
Facts & features
Interior
Bedrooms & bathrooms
- Bedrooms: 4
- Bathrooms: 3
- Full bathrooms: 2
- 1/2 bathrooms: 1
Heating
- Central, Common, Electric
Cooling
- Central Air, Common, Electric
Appliances
- Included: Dishwasher, Electric Water Heater, Microwave, Oven, Range, Refrigerator
- Laundry: Washer Hookup, Dryer Hookup, Laundry Room
Features
- Breakfast Area, Ceiling Fan(s), Double Vanity, Entrance Foyer, High Ceilings, Primary Suite, Pantry, Separate Shower
- Number of fireplaces: 1
- Fireplace features: Factory Built, Great Room
- Common walls with other units/homes: No Common Walls
Interior area
- Total interior livable area: 2,726 sqft
Property
Parking
- Total spaces: 2
- Parking features: Attached, Garage Door Opener
- Garage spaces: 2
Features
- Patio & porch: Patio
- Fencing: Privacy,Wood,Yard Fenced
- Has view: Yes
- View description: Trees/Woods
Lot
- Size: 9,583 sqft
Details
- Parcel number: 2102902109
- Zoning: R1
- Special conditions: Standard
Construction
Type & style
- Home type: SingleFamily
- Architectural style: Traditional
- Property subtype: Single Family Residence
Materials
- Brick
- Foundation: Slab
- Roof: Asphalt,Composition
Condition
- Year built: 2013
Utilities & green energy
- Sewer: Public Sewer
- Water: Public
- Utilities for property: Cable Available, Underground Utilities
Community & neighborhood
Location
- Region: Savannah
HOA & financial
HOA
- Has HOA: Yes
- HOA fee: $375 annually
Other
Other facts
- Listing agreement: Exclusive Right To Sell
- Listing terms: ARM,Cash,Conventional,1031 Exchange,FHA,VA Loan
- Road surface type: Paved
Price history
| Date | Event | Price |
|---|---|---|
| 5/24/2023 | Sold | $380,000-3.8%$139/sqft |
Source: | ||
| 4/19/2023 | Contingent | $395,000$145/sqft |
Source: | ||
| 4/5/2023 | Price change | $395,000-1.2%$145/sqft |
Source: | ||
| 3/25/2023 | Listed for sale | $399,900+25.5%$147/sqft |
Source: | ||
| 11/16/2021 | Sold | $318,750+2.9%$117/sqft |
Source: Public Record | ||
Public tax history
| Year | Property taxes | Tax assessment |
|---|---|---|
| 2024 | $4,416 +18.4% | $152,000 +19% |
| 2023 | $3,729 +45.9% | $127,680 +45.9% |
| 2022 | $2,556 -7% | $87,520 -12.4% |
Find assessor info on the county website
Neighborhood: Teal Lake/Gateway Village/South Oaks/Canebreak
Nearby schools
GreatSchools rating
- 4/10Southwest Elementary SchoolGrades: PK-5Distance: 0.9 mi
- 3/10Southwest Middle SchoolGrades: 6-8Distance: 0.8 mi
- 5/10New Hampstead High SchoolGrades: 9-12Distance: 6 mi
Schools provided by the listing agent
- Elementary: Southwest
- Middle: Southwest
- High: New Hampstead
Source: Hive MLS. This data may not be complete. We recommend contacting the local school district to confirm school assignments for this home.

Get pre-qualified for a loan
At Zillow Home Loans, we can pre-qualify you in as little as 5 minutes with no impact to your credit score.An equal housing lender. NMLS #10287.
Sell for more on Zillow
Get a free Zillow Showcase℠ listing and you could sell for .
$391,500
2% more+ $7,830
With Zillow Showcase(estimated)
$399,330
