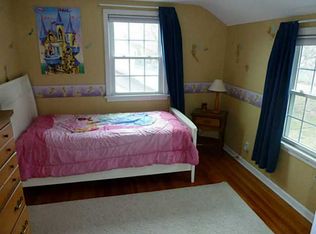Charming 4 bedroom colonial situated on a quiet corner lot on a neighborhood street in West Irondequoit. Featuring hardwood flooring throughout, this home has no shortage of charm! The sleek eat-in kitchen houses stainless steel appliances and granite countertop w/breakfast bar! Ample cabinet space! A skylight overlooks the dining area! Den off the main entrance could also serve as a formal dining room! The spacious living room houses wood burning fireplace! The second level houses 4 spacious bedrooms. Master houses ensuite and walk-in closet! Incredible enclosed porch w/natural woodwork off the back of the house overlooking the spacious partially fenced yard! Also features electric and a wood stove! Perfect for entertaining! H20 tank new last winter (2018)! Furnace is under 5 years old!
This property is off market, which means it's not currently listed for sale or rent on Zillow. This may be different from what's available on other websites or public sources.
