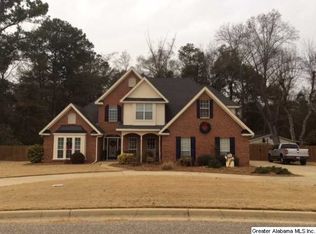Sold for $480,000
Street View
$480,000
110 Oak Ridge Ct, Prattville, AL 36066
--beds
--baths
3,305sqft
SingleFamily
Built in 2021
-- sqft lot
$479,500 Zestimate®
$145/sqft
$2,720 Estimated rent
Home value
$479,500
$360,000 - $638,000
$2,720/mo
Zestimate® history
Loading...
Owner options
Explore your selling options
What's special
110 Oak Ridge Ct, Prattville, AL 36066 is a single family home that contains 3,305 sq ft and was built in 2021. This home last sold for $480,000 in May 2025.
The Zestimate for this house is $479,500. The Rent Zestimate for this home is $2,720/mo.
Facts & features
Interior
Heating
- Forced air
Features
- Flooring: Linoleum / Vinyl
Interior area
- Total interior livable area: 3,305 sqft
Property
Features
- Exterior features: Wood, Brick
Details
- Parcel number: 1901113000001081
Construction
Type & style
- Home type: SingleFamily
Materials
- Wood
- Foundation: Slab
- Roof: Asphalt
Condition
- Year built: 2021
Community & neighborhood
Location
- Region: Prattville
Price history
| Date | Event | Price |
|---|---|---|
| 5/29/2025 | Sold | $480,000+1.1%$145/sqft |
Source: Public Record Report a problem | ||
| 2/19/2025 | Contingent | $474,900$144/sqft |
Source: | ||
| 2/14/2025 | Listed for sale | $474,900$144/sqft |
Source: | ||
Public tax history
| Year | Property taxes | Tax assessment |
|---|---|---|
| 2024 | $2,647 +8.7% | $85,380 +8.7% |
| 2023 | $2,435 +7.7% | $78,540 +7.7% |
| 2022 | $2,261 +913.1% | $72,940 +913.1% |
Find assessor info on the county website
Neighborhood: 36066
Nearby schools
GreatSchools rating
- 9/10Daniel Pratt Elementary SchoolGrades: 1-6Distance: 0.9 mi
- NAAutauga Co Alt SchoolGrades: 3-12Distance: 1.6 mi
- 5/10Prattville High SchoolGrades: 9-12Distance: 3.6 mi
Get pre-qualified for a loan
At Zillow Home Loans, we can pre-qualify you in as little as 5 minutes with no impact to your credit score.An equal housing lender. NMLS #10287.
