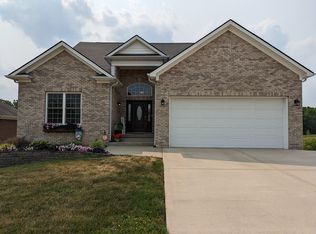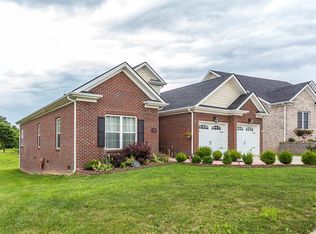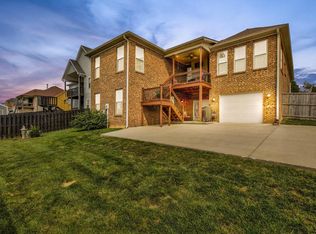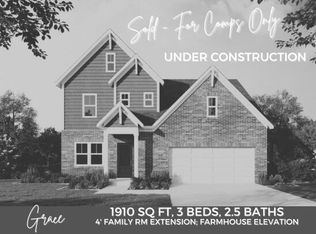Sold for $439,900 on 05/24/23
$439,900
110 Nuthatch Trl, Georgetown, KY 40324
5beds
2,520sqft
Single Family Residence
Built in 2023
8,001.97 Square Feet Lot
$453,500 Zestimate®
$175/sqft
$2,635 Estimated rent
Home value
$453,500
$431,000 - $476,000
$2,635/mo
Zestimate® history
Loading...
Owner options
Explore your selling options
What's special
SHOWCASE HOME. Move-In Ready. You can feel at home with the exterior and interior in the Barbara plan. This design offers you covered porches on the front and back and an open concept living area in the family room, breakfast room, and kitchen. The first floor also features the owner's suite with ensuite bath, two additional bedrooms, and an additional full bath. The floor plan allows for bedrooms two and three to be tucked away on the front of the home while the owners' suite is located in the opposite back corner of the first floor. Other appealing interior features include a dedicated first floor laundry room and a walk-in closet running the entire length of the owners suite. This home also provides a second story with extra rooms (two bedrooms) and a bath on the second floor. These connected living features are included in every James Monroe Home: a Ring doorbell and chime, WiFi garage door opener, 2 iDevice outlet switches, a data hub, and a Wifi thermostat. All James Monroe Home owners receive the Build with Confidence Promise.
Zillow last checked: 8 hours ago
Listing updated: August 25, 2025 at 11:38pm
Listed by:
James C B Monroe 859-334-0176,
Bluegrass Property Exchange
Bought with:
Keller Williams Commonwealth
Source: Imagine MLS,MLS#: 22021102
Facts & features
Interior
Bedrooms & bathrooms
- Bedrooms: 5
- Bathrooms: 3
- Full bathrooms: 3
Primary bedroom
- Level: First
Bedroom 1
- Level: First
Bedroom 2
- Level: First
Bedroom 3
- Level: Second
Bedroom 4
- Level: Second
Bathroom 1
- Description: Full Bath
- Level: First
Bathroom 2
- Description: Full Bath
- Level: First
Bathroom 3
- Description: Full Bath
- Level: Second
Dining room
- Level: First
Dining room
- Level: First
Family room
- Level: First
Family room
- Level: First
Foyer
- Level: First
Foyer
- Level: First
Kitchen
- Level: First
Utility room
- Level: First
Heating
- Heat Pump, Natural Gas
Cooling
- Electric, Heat Pump
Appliances
- Included: Disposal, Dishwasher, Microwave, Range
- Laundry: Electric Dryer Hookup, Main Level, Washer Hookup
Features
- Breakfast Bar, Entrance Foyer, Master Downstairs, Walk-In Closet(s)
- Flooring: Carpet, Laminate, Vinyl
- Windows: Insulated Windows, Screens
- Has basement: No
- Has fireplace: Yes
- Fireplace features: Gas Log, Insert
Interior area
- Total structure area: 2,520
- Total interior livable area: 2,520 sqft
- Finished area above ground: 2,520
- Finished area below ground: 0
Property
Parking
- Total spaces: 2
- Parking features: Attached Garage, Driveway, Garage Door Opener, Garage Faces Front
- Garage spaces: 2
- Has uncovered spaces: Yes
Features
- Levels: One and One Half
- Patio & porch: Patio
- Fencing: None
- Has view: Yes
- View description: Neighborhood, Suburban
Lot
- Size: 8,001 sqft
Details
- Parcel number: 18720020.024
Construction
Type & style
- Home type: SingleFamily
- Architectural style: Ranch
- Property subtype: Single Family Residence
Materials
- Brick Veneer, Vinyl Siding
- Foundation: Block, Slab
- Roof: Dimensional Style,Shingle
Condition
- New Construction
- New construction: Yes
- Year built: 2023
Utilities & green energy
- Sewer: Public Sewer
- Water: Public
- Utilities for property: Electricity Connected, Natural Gas Connected, Sewer Connected, Water Connected
Community & neighborhood
Community
- Community features: Park
Location
- Region: Georgetown
- Subdivision: Barkley Meadows
HOA & financial
HOA
- HOA fee: $300 annually
- Services included: Insurance, Other, Maintenance Grounds
Price history
| Date | Event | Price |
|---|---|---|
| 5/24/2023 | Sold | $439,900$175/sqft |
Source: | ||
| 5/1/2023 | Pending sale | $439,900$175/sqft |
Source: | ||
| 11/16/2022 | Price change | $439,900-0.8%$175/sqft |
Source: | ||
| 10/14/2022 | Price change | $443,538+1.7%$176/sqft |
Source: | ||
| 9/22/2022 | Listed for sale | $435,910$173/sqft |
Source: | ||
Public tax history
| Year | Property taxes | Tax assessment |
|---|---|---|
| 2022 | $347 | $40,000 |
Find assessor info on the county website
Neighborhood: 40324
Nearby schools
GreatSchools rating
- 7/10Northern Elementary SchoolGrades: K-5Distance: 6.1 mi
- 8/10Scott County Middle SchoolGrades: 6-8Distance: 3.2 mi
- 6/10Scott County High SchoolGrades: 9-12Distance: 3.2 mi
Schools provided by the listing agent
- Elementary: Eastern
- Middle: Scott Co
- High: Scott Co
Source: Imagine MLS. This data may not be complete. We recommend contacting the local school district to confirm school assignments for this home.

Get pre-qualified for a loan
At Zillow Home Loans, we can pre-qualify you in as little as 5 minutes with no impact to your credit score.An equal housing lender. NMLS #10287.



