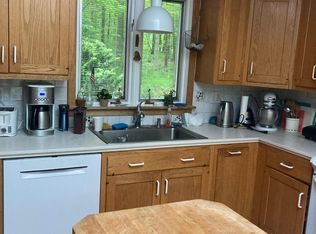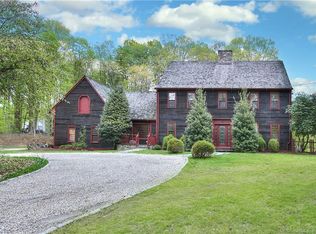Sold for $1,050,000 on 09/15/23
$1,050,000
110 Norton Road, Easton, CT 06612
4beds
3,730sqft
Single Family Residence
Built in 1974
4.12 Acres Lot
$1,180,200 Zestimate®
$282/sqft
$7,055 Estimated rent
Home value
$1,180,200
$1.11M - $1.26M
$7,055/mo
Zestimate® history
Loading...
Owner options
Explore your selling options
What's special
Perfectly perched on a beautiful 4+ acre parcel in the coveted Aspetuck section, this quintessentially New England colonial is ready for you to simply move in. Drive up the sweeping driveway to this clapboard home featuring 12 over 12 windows and see how perfectly it sits on the property. As you enter the home you’ll be struck by the extensive millwork & gleaming hw floors. Step into the large sunny DR w/ its 3 charming windows and start planning your next big gathering. The DR opens onto the chef’s kitchen w/ its custom cherry cabinets & clever coffee station. Sub Zero & Thermador appliances, slate floor & stone tops highlight the rustic yet elegant space. The mudroom shares the same cabinetry. Thru the kitchen is the stunning FR that evokes Ralph Lauren country charm thanks to hand hewn beams on the vaulted ceiling, an oversized raised stone hearth plus 2 walls of French doors & windows. Don’t miss the custom wet bar w/ granite tops & copper sink. On the other side of home is a spacious office w/ CT farmhouse window that overlooks the private, pastural backyard. Step thru pocket doors to the bright LR w/ its impressive wall of built-ins & 2nd fireplace. Upstairs retreat to the lovely primary suite which includes BR, spa bath (w/ heated floors), 2 walk-ins, 2nd office & laundry. 3 more good-sized bedrooms w/ tons of closets & 2 Carrera full baths complete the upstairs. The finished basement offers tons of storage & possibilities. Relax on the stone patio & in the hot tub.
Zillow last checked: 8 hours ago
Listing updated: September 18, 2023 at 12:01pm
Listed by:
Gayle Worthington 203-521-4304,
William Raveis Real Estate 203-255-6841
Bought with:
Marilyn Parker
Camelot Real Estate
Source: Smart MLS,MLS#: 170574358
Facts & features
Interior
Bedrooms & bathrooms
- Bedrooms: 4
- Bathrooms: 4
- Full bathrooms: 3
- 1/2 bathrooms: 1
Primary bedroom
- Features: Full Bath, Hardwood Floor, Walk-In Closet(s)
- Level: Upper
- Area: 260 Square Feet
- Dimensions: 13 x 20
Bedroom
- Features: Ceiling Fan(s), Hardwood Floor
- Level: Upper
- Area: 195 Square Feet
- Dimensions: 13 x 15
Bedroom
- Features: Ceiling Fan(s), Hardwood Floor, Walk-In Closet(s)
- Level: Upper
- Area: 143 Square Feet
- Dimensions: 13 x 11
Bedroom
- Features: Ceiling Fan(s), Hardwood Floor
- Level: Upper
- Area: 143 Square Feet
- Dimensions: 13 x 11
Dining room
- Features: Hardwood Floor
- Level: Main
- Area: 195 Square Feet
- Dimensions: 13 x 15
Family room
- Features: Beamed Ceilings, Fireplace, French Doors, Hardwood Floor, Vaulted Ceiling(s), Wet Bar
- Level: Main
- Area: 360 Square Feet
- Dimensions: 24 x 15
Kitchen
- Features: Dining Area, Granite Counters, Kitchen Island, Slate Floor, Sliders
- Level: Main
- Area: 234 Square Feet
- Dimensions: 18 x 13
Living room
- Features: Built-in Features, Fireplace, Hardwood Floor
- Level: Main
- Area: 280 Square Feet
- Dimensions: 14 x 20
Office
- Features: Hardwood Floor
- Level: Main
- Area: 156 Square Feet
- Dimensions: 12 x 13
Rec play room
- Features: Wall/Wall Carpet
- Level: Lower
- Area: 1088 Square Feet
- Dimensions: 32 x 34
Heating
- Hot Water, Oil
Cooling
- Attic Fan, Central Air
Appliances
- Included: Gas Range, Oven, Microwave, Refrigerator, Water Heater
- Laundry: Mud Room
Features
- Doors: French Doors
- Basement: Finished,Interior Entry,Storage Space
- Attic: Pull Down Stairs
- Number of fireplaces: 2
Interior area
- Total structure area: 3,730
- Total interior livable area: 3,730 sqft
- Finished area above ground: 3,030
- Finished area below ground: 700
Property
Parking
- Total spaces: 2
- Parking features: Attached, Private, Circular Driveway, Paved
- Attached garage spaces: 2
- Has uncovered spaces: Yes
Features
- Patio & porch: Patio
- Exterior features: Stone Wall
- Spa features: Heated
- Fencing: Stone
Lot
- Size: 4.12 Acres
- Features: Level, Few Trees, Sloped
Details
- Parcel number: 114410
- Zoning: R3
Construction
Type & style
- Home type: SingleFamily
- Architectural style: Colonial,Saltbox
- Property subtype: Single Family Residence
Materials
- Clapboard, Wood Siding
- Foundation: Concrete Perimeter
- Roof: Asphalt
Condition
- New construction: No
- Year built: 1974
Utilities & green energy
- Sewer: Septic Tank
- Water: Well
Community & neighborhood
Location
- Region: Easton
- Subdivision: Aspetuck
Price history
| Date | Event | Price |
|---|---|---|
| 9/15/2023 | Sold | $1,050,000-4.5%$282/sqft |
Source: | ||
| 7/20/2023 | Listed for sale | $1,100,000$295/sqft |
Source: | ||
| 7/8/2023 | Pending sale | $1,100,000$295/sqft |
Source: | ||
| 6/28/2023 | Price change | $1,100,000-8.3%$295/sqft |
Source: | ||
| 6/23/2023 | Price change | $1,199,000-2.1%$321/sqft |
Source: | ||
Public tax history
| Year | Property taxes | Tax assessment |
|---|---|---|
| 2025 | $15,633 +4.9% | $504,280 |
| 2024 | $14,896 +2.4% | $504,280 +0.3% |
| 2023 | $14,553 +3.1% | $502,530 +1.3% |
Find assessor info on the county website
Neighborhood: 06612
Nearby schools
GreatSchools rating
- 7/10Samuel Staples Elementary SchoolGrades: PK-5Distance: 1.9 mi
- 9/10Helen Keller Middle SchoolGrades: 6-8Distance: 2.7 mi
- 7/10Joel Barlow High SchoolGrades: 9-12Distance: 4 mi
Schools provided by the listing agent
- Elementary: Samuel Staples
- Middle: Helen Keller
- High: Joel Barlow
Source: Smart MLS. This data may not be complete. We recommend contacting the local school district to confirm school assignments for this home.

Get pre-qualified for a loan
At Zillow Home Loans, we can pre-qualify you in as little as 5 minutes with no impact to your credit score.An equal housing lender. NMLS #10287.
Sell for more on Zillow
Get a free Zillow Showcase℠ listing and you could sell for .
$1,180,200
2% more+ $23,604
With Zillow Showcase(estimated)
$1,203,804
