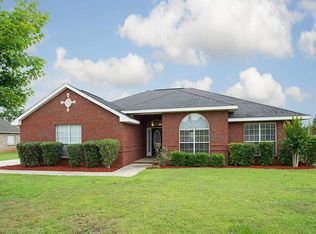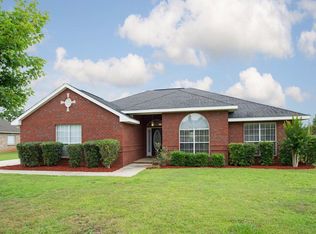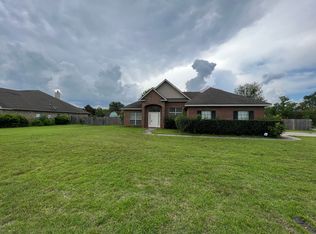Closed
$355,000
110 Normandy St, Fairhope, AL 36532
3beds
1,818sqft
Residential
Built in 2007
0.35 Acres Lot
$356,600 Zestimate®
$195/sqft
$2,142 Estimated rent
Home value
$356,600
$339,000 - $374,000
$2,142/mo
Zestimate® history
Loading...
Owner options
Explore your selling options
What's special
Welcome to this beautifully maintained 3-bedroom, 2-bath home just minutes from downtown Fairhope. Situated in a quiet, established neighborhood, this home offers a comfortable layout with thoughtful updates throughout.A bronze-certified fortified roof was installed in 2021, providing lasting protection and peace of mind. Inside, a split floor plan offers privacy, while a front flex room is perfect for a home office or creative space. The kitchen features newly installed quartzite countertops, newer appliances, and opens to the main living area for easy everyday living.Luxury vinyl plank and tile flooring throughout make upkeep simple. Step out to a screened-in back porch, ideal for relaxing or entertaining. The fully fenced backyard includes a firepit and covered patio—perfect for enjoying the outdoors. Additional highlights include a two-car garage and wall-mounted TVs that will convey with the home.Located in the Fairhope East school district, this one is move-in ready—call your favorite real estate agent today to schedule a showing! Buyer to verify all information during due diligence.
Zillow last checked: 8 hours ago
Listing updated: June 08, 2025 at 07:03am
Listed by:
Jordan Collins 251-278-7244,
Skipper Realty, LLC
Bought with:
Thoa Pham
The Market Real Estate Co LLC
Source: Baldwin Realtors,MLS#: 376567
Facts & features
Interior
Bedrooms & bathrooms
- Bedrooms: 3
- Bathrooms: 2
- Full bathrooms: 2
Heating
- Heat Pump
Appliances
- Included: Cooktop, Dishwasher, Refrigerator
Features
- Ceiling Fan(s), High Ceilings
- Flooring: Luxury Vinyl Plank, Tile
- Has basement: No
- Number of fireplaces: 1
Interior area
- Total structure area: 1,818
- Total interior livable area: 1,818 sqft
Property
Parking
- Parking features: Attached, Garage Door Opener
- Has attached garage: Yes
Features
- Levels: One
- Stories: 1
- Patio & porch: Covered, Screened, Rear Porch
- Fencing: Fenced
- Has view: Yes
- View description: None
- Waterfront features: No Waterfront
Lot
- Size: 0.35 Acres
- Features: Less than 1 acre
Details
- Parcel number: 4606140000001.965
Construction
Type & style
- Home type: SingleFamily
- Architectural style: Craftsman
- Property subtype: Residential
Materials
- Brick
- Foundation: Slab
- Roof: Composition,Dimensional
Condition
- Resale
- New construction: No
- Year built: 2007
Utilities & green energy
- Sewer: Public Sewer
- Water: Public
Community & neighborhood
Security
- Security features: Smoke Detector(s)
Community
- Community features: None
Location
- Region: Fairhope
- Subdivision: Arlington Farms
HOA & financial
HOA
- Has HOA: Yes
- HOA fee: $250 annually
- Services included: Maintenance Grounds
Other
Other facts
- Ownership: Whole/Full
Price history
| Date | Event | Price |
|---|---|---|
| 6/6/2025 | Sold | $355,000-4%$195/sqft |
Source: | ||
| 5/1/2025 | Pending sale | $369,900$203/sqft |
Source: | ||
| 4/3/2025 | Listed for sale | $369,900+34.5%$203/sqft |
Source: | ||
| 8/16/2021 | Sold | $275,000+2.2%$151/sqft |
Source: | ||
| 7/6/2021 | Pending sale | $269,000$148/sqft |
Source: | ||
Public tax history
| Year | Property taxes | Tax assessment |
|---|---|---|
| 2025 | $1,575 +7.2% | $35,220 +7% |
| 2024 | $1,469 +20.8% | $32,920 +20.1% |
| 2023 | $1,216 | $27,420 +21.8% |
Find assessor info on the county website
Neighborhood: 36532
Nearby schools
GreatSchools rating
- 10/10Fairhope East ElementaryGrades: K-6Distance: 1.7 mi
- 10/10Fairhope Middle SchoolGrades: 7-8Distance: 2.8 mi
- 9/10Fairhope High SchoolGrades: 9-12Distance: 2.9 mi
Schools provided by the listing agent
- Elementary: Fairhope East Elementary
- Middle: Fairhope Middle
- High: Fairhope High
Source: Baldwin Realtors. This data may not be complete. We recommend contacting the local school district to confirm school assignments for this home.

Get pre-qualified for a loan
At Zillow Home Loans, we can pre-qualify you in as little as 5 minutes with no impact to your credit score.An equal housing lender. NMLS #10287.
Sell for more on Zillow
Get a free Zillow Showcase℠ listing and you could sell for .
$356,600
2% more+ $7,132
With Zillow Showcase(estimated)
$363,732

