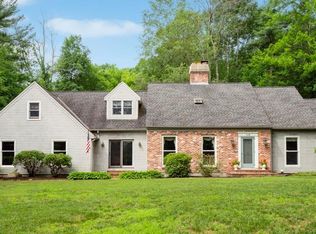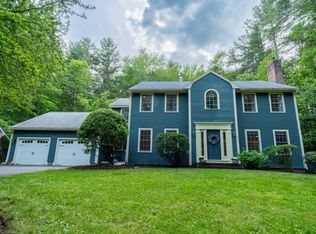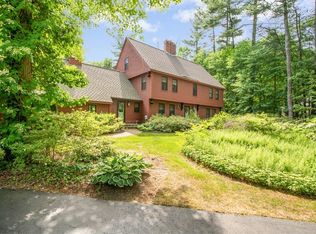One-of-a-kind Spacious Custom Ranch in idyllic park-like setting with many amenities in a perfect location for commuters! Open floor plan allows for versatility to fit any lifestyle. 3-season porch out back, covered porch in front, 3-car HEATED garage! Massive livingroom with fireplace and pellet stove. Skylights, warm wood floors, granite counters. Master bedroom suite with just remodeled master bath! Sun-filled and iinvitiing. Finished basement with 2 rooms and another full bath. Irrigiation system, recent boiler & hot water heater. You just have to take a look! Showings start at Open House Sunday Sept. 17th, 11:30 am - 1:00 pm.
This property is off market, which means it's not currently listed for sale or rent on Zillow. This may be different from what's available on other websites or public sources.


