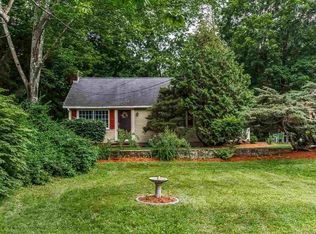This one-owner home has been occupied and updated by the proud builder for 19 years. This colonial is set back from the road up on a hill with a beautiful view from the top. From the second floor you will get a city skyline view on a clear night. This home hosts a large 3 car garage with lots of storage. From there you will walk in through the mudroom to the UPDATED KITCHEN, with nice open concept floor plan to the dining room and living room with fireplace and large round top window. Through the kitchen you'll see the 3 season porch with automatic rain sensored sky lights which leads you onto the back deck with a hot tub. Upstairs you will find the master bedroom with an updated bathroom and walk-in closet. 2 additional bedrooms with good sized closets and a full guest bath. Heading downstairs to the finished walkout "man cave" basement is where the parties happen! You will find a custom built bar equipped with a sink, fridge, and brass foot rails. Pool table, air hockey, darts, a pub table, two TV's with an additional living room with a 1/2 bath and even a urinal! This all walks right out to the large patio with a fire pit, grill, horse shoes, dining table and swing. Bonus features include central vac, hardwood flooring throughout first floor, and irrigation system. This home has been customized for you and move-in ready! Agents related to seller.
This property is off market, which means it's not currently listed for sale or rent on Zillow. This may be different from what's available on other websites or public sources.
