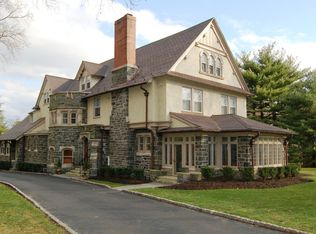Ideal Location! This home is close to the train, schools, shopping, dining, the playground & walking trail but tucked away in this beautiful park-like setting. This 18 yr young home has the amenities needed for today~s living! A 2 story light-filled entry w/ Palladian window & winding stair greet you as you enter this home. A frml living rm w/ large windows & gas firepl. on one side of the entrance and a frml dining rm on the other. As you walk back through the hall past the powder rm, hall closet & stair to lower level, you reach the OPEN FLOOR PLAN area w/ the large gourmet granite kitchen w/ island seating, plenty of tall wood cabinets, s.s appliances, & the informal dining area to the vaulted clg. FAMILY ROOM w/ gas fp, elevator & deck. to the vaulted clg. FAMILY ROOM w/ gas fp, elevator & French drs to the deck; perfect for BBQ! All areas have splendid views overlooking beautiful grounds which feat. footbridge, shallow babbling brook, stone wall, grassy knoll & patio. These views can also be had from the new Glass Elevator (to all floors)! Adj. to the kitchen on the other side is the 2 car attached garage, a back stair, side entr. & laundry rm w/full size side by side washer/dryer, sink, cabinetry & large window. 2nd Floor: The Main Bedroom feat.dble door entry, tray ceiling with recessed lighting & large windows on 3 sides as well as the adj. bonus room that can be used as an office or sitting room w/ 2 large walk-in closets. The ensuite bathroom features a soaking tub, stall shower & double sink vanity. The Second Main Bedroom has direct access to the glass elevator, windows on two sides, an office/sitting area & walk in closet with ensuite bathroom with oversized stall shower, dble vanity sinks & heated tile floors. Guest rooms feature one bedroom with ample closets and a tub shower and another room that can be used as an office or a hobby room. 3rd flr: is unfinished & ready for even more living space. Dormers are in place as is the fully finished stair leading to this space. Lower level feat. lrge walk out patio w/ French glass doors and big windows filling the space w/ light. Entertaining is easy with the Media Rm w/ builtin speakers & proj. screen, bar Area & Game Room, a full bth & addtl. strg.
This property is off market, which means it's not currently listed for sale or rent on Zillow. This may be different from what's available on other websites or public sources.
