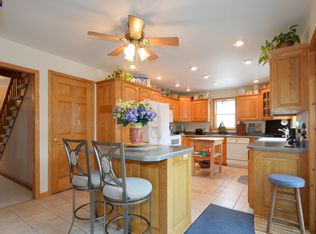Closed
$280,000
110 North Main STREET, Iron Ridge, WI 53035
4beds
2,032sqft
Single Family Residence
Built in 1901
0.34 Acres Lot
$295,200 Zestimate®
$138/sqft
$2,028 Estimated rent
Home value
$295,200
$195,000 - $446,000
$2,028/mo
Zestimate® history
Loading...
Owner options
Explore your selling options
What's special
This beautiful older home has gone through a major renovation! Brand new furnace, water heater, A/C, water softener, kitchen cabinets, flooring, lighting, bathroom fixtures, updated windows, some updated plumbing & electrical. Roof is less than 2 years old! The garage has also had a face lift with new siding, soffit, facia, doors, roof & 3 windows. The home still maintains charter! High ceilings, open living space, loads of natural light, 2 original stain glass windows, original woodwork except for in kitchen & half bath. Master bedroom has its own little balcony & a closet as big as a bedroom! Don't fret over the size of the smallest bedroom, it also has a large walk-in closet. A few more things to add... mature trees, plenty of parking, new back deck & all work completed by contractors!
Zillow last checked: 8 hours ago
Listing updated: May 23, 2025 at 09:19am
Listed by:
Jennifer Schuster-Yanke 262-567-2455,
RE/MAX Realty Center
Bought with:
Anne Minett
Source: WIREX MLS,MLS#: 1914021 Originating MLS: Metro MLS
Originating MLS: Metro MLS
Facts & features
Interior
Bedrooms & bathrooms
- Bedrooms: 4
- Bathrooms: 2
- Full bathrooms: 1
- 1/2 bathrooms: 1
Primary bedroom
- Level: Upper
- Area: 156
- Dimensions: 13 x 12
Bedroom 2
- Level: Upper
- Area: 154
- Dimensions: 14 x 11
Bedroom 3
- Level: Upper
- Area: 88
- Dimensions: 11 x 8
Bedroom 4
- Level: Upper
- Area: 70
- Dimensions: 10 x 7
Bathroom
- Features: Stubbed For Bathroom on Lower, Shower Over Tub
Dining room
- Level: Main
- Area: 143
- Dimensions: 13 x 11
Family room
- Level: Main
- Area: 156
- Dimensions: 13 x 12
Kitchen
- Level: Main
- Area: 150
- Dimensions: 15 x 10
Living room
- Level: Main
- Area: 225
- Dimensions: 15 x 15
Heating
- Natural Gas, Forced Air
Cooling
- Central Air
Appliances
- Included: Dishwasher, Microwave, Range, Refrigerator, Water Softener
Features
- Walk-In Closet(s), Kitchen Island
- Flooring: Wood or Sim.Wood Floors
- Basement: 8'+ Ceiling,Full,Sump Pump,Walk-Out Access
Interior area
- Total structure area: 2,032
- Total interior livable area: 2,032 sqft
- Finished area above ground: 2,032
Property
Parking
- Total spaces: 2.5
- Parking features: Garage Door Opener, Detached, 2 Car, 1 Space
- Garage spaces: 2.5
Features
- Levels: Two
- Stories: 2
- Patio & porch: Deck
Lot
- Size: 0.34 Acres
Details
- Parcel number: 14111162443011
- Zoning: Residential
- Special conditions: Arms Length
Construction
Type & style
- Home type: SingleFamily
- Architectural style: Other
- Property subtype: Single Family Residence
Materials
- Aluminum/Steel, Aluminum Siding
Condition
- 21+ Years
- New construction: No
- Year built: 1901
Utilities & green energy
- Sewer: Public Sewer
- Water: Public
Community & neighborhood
Location
- Region: Iron Ridge
- Municipality: Iron Ridge
Price history
| Date | Event | Price |
|---|---|---|
| 5/21/2025 | Sold | $280,000+1.9%$138/sqft |
Source: | ||
| 4/19/2025 | Contingent | $274,900$135/sqft |
Source: | ||
| 4/17/2025 | Listed for sale | $274,900+309.7%$135/sqft |
Source: | ||
| 9/6/2024 | Sold | $67,100+3.4%$33/sqft |
Source: | ||
| 8/6/2024 | Pending sale | $64,900$32/sqft |
Source: | ||
Public tax history
| Year | Property taxes | Tax assessment |
|---|---|---|
| 2024 | $2,711 +0.7% | $136,200 |
| 2023 | $2,693 +1.1% | $136,200 |
| 2022 | $2,664 +3.4% | $136,200 |
Find assessor info on the county website
Neighborhood: 53035
Nearby schools
GreatSchools rating
- 5/10Honor ElementaryGrades: PK-4Distance: 6.3 mi
- 5/10Honor IntermediateGrades: 5-8Distance: 6.7 mi
- 5/10Hartford High SchoolGrades: 9-12Distance: 9.7 mi
Schools provided by the listing agent
- Elementary: Van Brunt
- Middle: Horicon
- High: Horicon
- District: Horicon
Source: WIREX MLS. This data may not be complete. We recommend contacting the local school district to confirm school assignments for this home.

Get pre-qualified for a loan
At Zillow Home Loans, we can pre-qualify you in as little as 5 minutes with no impact to your credit score.An equal housing lender. NMLS #10287.
Sell for more on Zillow
Get a free Zillow Showcase℠ listing and you could sell for .
$295,200
2% more+ $5,904
With Zillow Showcase(estimated)
$301,104