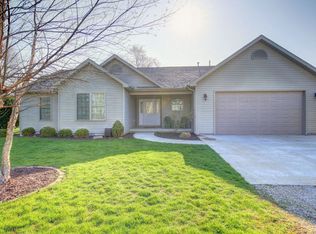Situated on an oversize 93'x120' lot in Philo, this home combines convenient location, desirable Unit 7 School District, & amazing condition & amenities at this price! Major updates include vinyl replacement windows, roof in 2011, furnace & a/c in 2011, new luxury vinyl plank flooring in living areas & upstairs hallway in 2018, and an oversize 2-car garage with covered patio. The kitchen has been completely remodeled with a massive volume of oak cabinets & large center island. The 1st floor features tall ceilings & a versatile layout with a large living room adjoined by a perfect home office nook. One bedroom and full bath are on the 1st floor, and the 2nd & 3rd bedrooms share another full bath on the 2nd floor. There is a convenient walk-in laundry room just off the kitchen, and a mudroom provides a perfect spot for removing coats and shoes when coming in from the garage. See HD photo gallery & 3D tour!
This property is off market, which means it's not currently listed for sale or rent on Zillow. This may be different from what's available on other websites or public sources.

