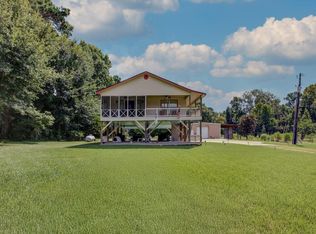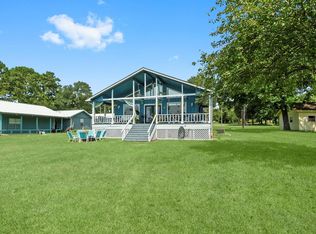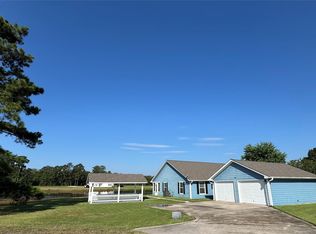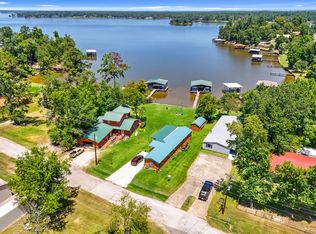LAKE VIEW. This 3/2/1 beautifully remodeled home in Barrett's Landing is a dream place!!! Completely remodeled from floor to ceiling. Approx. 1380 Square Feet never felt so open but yet cozy all in one. Low E Windows, Island, Coffee Bar area, Master has a huge walk in closet. Hook up for an RV. Yard is huge, Workshop or Garage Detached from the house. Huge wrap around porch. Quaint, quite and very friendly neighborhood on the lake. Easy access to Huntsville and surrounding areas.
Call today and you view today.
For sale
$279,999
110 N Bailey St, Trinity, TX 75862
3beds
1,380sqft
Est.:
Single Family Residence
Built in 1988
0.34 Acres Lot
$262,900 Zestimate®
$203/sqft
$8/mo HOA
What's special
Huge wrap around porchLake viewLow e windowsHuge walk in closetCoffee bar area
- 124 days |
- 244 |
- 20 |
Zillow last checked: 8 hours ago
Listing updated: December 29, 2025 at 04:31pm
Listed by:
Bridget Ognoskie TREC #0518699 832-233-5342,
JLA Realty,
Keaton Ognoskie TREC #0808481 832-573-1309,
JLA Realty
Source: HAR,MLS#: 78608215
Tour with a local agent
Facts & features
Interior
Bedrooms & bathrooms
- Bedrooms: 3
- Bathrooms: 2
- Full bathrooms: 2
Rooms
- Room types: Utility Room
Primary bathroom
- Features: Full Secondary Bathroom Down, Primary Bath: Double Sinks, Primary Bath: Shower Only, Secondary Bath(s): Tub/Shower Combo
Kitchen
- Features: Kitchen open to Family Room, Pantry, Pots/Pans Drawers
Heating
- Electric
Cooling
- Attic Fan, Ceiling Fan(s), Electric
Appliances
- Included: Disposal, Electric Oven, Freestanding Oven, Microwave, Electric Cooktop, Dishwasher
- Laundry: Electric Dryer Hookup, Washer Hookup
Features
- High Ceilings, All Bedrooms Down, Walk-In Closet(s)
- Flooring: Tile, Vinyl
- Windows: Insulated/Low-E windows
- Has fireplace: No
Interior area
- Total structure area: 1,380
- Total interior livable area: 1,380 sqft
Property
Parking
- Total spaces: 1
- Parking features: Detached, Boat, RV Access/Parking, Workshop in Garage
- Garage spaces: 1
Features
- Stories: 1
- Patio & porch: Covered, Patio/Deck, Porch
- Exterior features: Back Green Space, Side Yard
- Fencing: None
- Has view: Yes
- View description: Lake, Water
- Has water view: Yes
- Water view: Lake,Water
Lot
- Size: 0.34 Acres
- Features: Back Yard, Cleared, Corner Lot, 0 Up To 1/4 Acre
Details
- Additional structures: Workshop
- Parcel number: 29916
Construction
Type & style
- Home type: SingleFamily
- Architectural style: Traditional
- Property subtype: Single Family Residence
Materials
- Cement Siding
- Foundation: Slab
- Roof: Composition
Condition
- New construction: No
- Year built: 1988
Utilities & green energy
- Sewer: Public Sewer
- Water: Public
Green energy
- Energy efficient items: Thermostat, Insulation
Community & HOA
Community
- Subdivision: Barretts Landing
HOA
- Has HOA: Yes
- HOA fee: $100 annually
Location
- Region: Trinity
Financial & listing details
- Price per square foot: $203/sqft
- Tax assessed value: $104,536
- Annual tax amount: $1,388
- Date on market: 10/15/2025
- Listing terms: Cash,Conventional,FHA,VA Loan
- Road surface type: Asphalt, Shell
Estimated market value
$262,900
$250,000 - $276,000
$1,590/mo
Price history
Price history
| Date | Event | Price |
|---|---|---|
| 10/15/2025 | Price change | $279,9990%$203/sqft |
Source: | ||
| 10/3/2025 | Price change | $280,000-1.8%$203/sqft |
Source: | ||
| 7/1/2025 | Price change | $285,000-3.4%$207/sqft |
Source: | ||
| 3/31/2025 | Listed for sale | $295,000-1.7%$214/sqft |
Source: | ||
| 8/3/2023 | Listing removed | -- |
Source: | ||
Public tax history
Public tax history
| Year | Property taxes | Tax assessment |
|---|---|---|
| 2025 | -- | $104,536 +0.3% |
| 2024 | $1,385 +4% | $104,249 +4.5% |
| 2023 | $1,332 -14.3% | $99,716 |
Find assessor info on the county website
BuyAbility℠ payment
Est. payment
$1,585/mo
Principal & interest
$1318
Property taxes
$259
HOA Fees
$8
Climate risks
Neighborhood: 75862
Nearby schools
GreatSchools rating
- 4/10Groveton Elementary SchoolGrades: PK-5Distance: 14.7 mi
- 6/10Groveton Junior High/High SchoolGrades: 6-12Distance: 14.7 mi
Schools provided by the listing agent
- Elementary: Groveton Elementary School
- Middle: Groveton J H-H S
- High: Groveton J H-H S
Source: HAR. This data may not be complete. We recommend contacting the local school district to confirm school assignments for this home.
- Loading
- Loading



