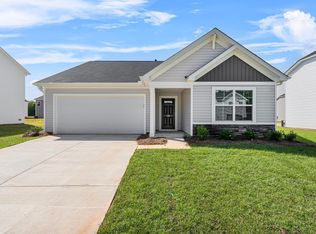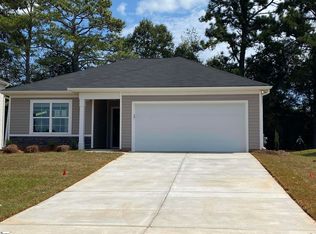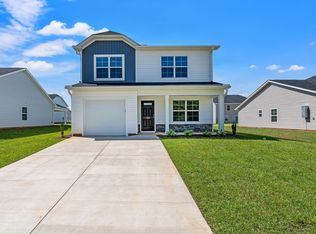Sold for $214,990 on 03/27/25
$214,990
110 Myers Ln, Central, SC 29630
3beds
1,404sqft
Single Family Residence, Residential
Built in 2024
6,969.6 Square Feet Lot
$215,600 Zestimate®
$153/sqft
$1,810 Estimated rent
Home value
$215,600
Estimated sales range
Not available
$1,810/mo
Zestimate® history
Loading...
Owner options
Explore your selling options
What's special
The Poplar floor plan provides 1404 square feet and a single car garage. , separated into 2 stories. The first floor presents the open concept that creates an inviting, connected space for the kitchen, dining area, and living room. A powder room blends the extra convenience you’d expect in a 2-story home. The 3 bedrooms—including the master suite—are located upstairs for the privacy many homeowners want. The laundry room is also on the 2nd floor. The master bath has a large walk-in closet and double vanity.
Zillow last checked: 8 hours ago
Listing updated: April 01, 2025 at 09:04am
Listed by:
Justin Marc Ford 864-325-8850,
McGuinn Homes
Bought with:
Tya Kennedy
Diamond Realty & Investments
Source: Greater Greenville AOR,MLS#: 1535308
Facts & features
Interior
Bedrooms & bathrooms
- Bedrooms: 3
- Bathrooms: 3
- Full bathrooms: 2
- 1/2 bathrooms: 1
Primary bedroom
- Area: 180
- Dimensions: 12 x 15
Bedroom 2
- Area: 110
- Dimensions: 10 x 11
Bedroom 3
- Area: 121
- Dimensions: 11 x 11
Primary bathroom
- Features: Double Sink, Full Bath, Shower Only, Walk-In Closet(s)
- Level: Second
Dining room
- Area: 99
- Dimensions: 11 x 9
Family room
- Area: 192
- Dimensions: 12 x 16
Kitchen
- Area: 120
- Dimensions: 15 x 8
Heating
- Natural Gas
Cooling
- Central Air
Appliances
- Included: Dishwasher, Disposal, Free-Standing Electric Range, Microwave, Gas Water Heater, Tankless Water Heater
- Laundry: 2nd Floor, Walk-in, Electric Dryer Hookup, Washer Hookup, Laundry Room
Features
- Granite Counters, Open Floorplan, Walk-In Closet(s), Pantry
- Flooring: Carpet, Vinyl
- Windows: Tilt Out Windows
- Basement: None
- Has fireplace: No
- Fireplace features: None
Interior area
- Total structure area: 1,404
- Total interior livable area: 1,404 sqft
Property
Parking
- Total spaces: 1
- Parking features: Attached, Garage Door Opener, Driveway, Concrete
- Attached garage spaces: 1
- Has uncovered spaces: Yes
Features
- Levels: 1+Basement
- Stories: 1
- Patio & porch: Patio, Front Porch
Lot
- Size: 6,969 sqft
- Features: 1/2 Acre or Less
Details
- Parcel number: 5050000032
Construction
Type & style
- Home type: SingleFamily
- Architectural style: Traditional,Craftsman
- Property subtype: Single Family Residence, Residential
Materials
- Vinyl Siding
- Foundation: Slab
- Roof: Composition
Condition
- New Construction
- New construction: Yes
- Year built: 2024
Details
- Builder model: Poplar A
- Builder name: McGuinn Homes
Utilities & green energy
- Sewer: Public Sewer
- Water: Public
- Utilities for property: Underground Utilities
Community & neighborhood
Security
- Security features: Smoke Detector(s)
Community
- Community features: Common Areas, Street Lights
Location
- Region: Central
- Subdivision: Hidden Hills
Other
Other facts
- Listing terms: USDA Loan
Price history
| Date | Event | Price |
|---|---|---|
| 3/27/2025 | Sold | $214,990+0.2%$153/sqft |
Source: | ||
| 2/12/2025 | Pending sale | $214,490$153/sqft |
Source: | ||
| 12/18/2024 | Listed for sale | $214,490$153/sqft |
Source: | ||
| 12/6/2024 | Pending sale | $214,490$153/sqft |
Source: | ||
| 11/12/2024 | Price change | $214,490-3.2%$153/sqft |
Source: | ||
Public tax history
Tax history is unavailable.
Neighborhood: 29630
Nearby schools
GreatSchools rating
- 3/10E. B. Morse Elementary SchoolGrades: PK-5Distance: 5.3 mi
- 4/10Sanders Middle SchoolGrades: 6-8Distance: 3.6 mi
- 3/10Laurens District 55 High SchoolGrades: 9-12Distance: 7.1 mi
Schools provided by the listing agent
- Elementary: Ford
- Middle: Sanders
- High: Laurens Dist 55
Source: Greater Greenville AOR. This data may not be complete. We recommend contacting the local school district to confirm school assignments for this home.

Get pre-qualified for a loan
At Zillow Home Loans, we can pre-qualify you in as little as 5 minutes with no impact to your credit score.An equal housing lender. NMLS #10287.
Sell for more on Zillow
Get a free Zillow Showcase℠ listing and you could sell for .
$215,600
2% more+ $4,312
With Zillow Showcase(estimated)
$219,912

