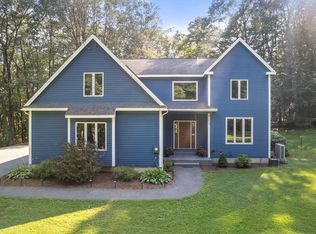Welcome Home! This unique custom built home has been fully renovated and updated in 2021, beautiful white shaker cabinets with quartz counters, all new appliances, 2 triple sliders to large 15 x 30 deck with complete and total privacy. Cathedral family room with wood stove, all new doors and windows through-out the entire house! The home is fully electric, however Hudson has its own electrical grid, the monthly payments are $232.00 for everything! Recess lights and hardwood floors through out, large new over-sized windows with loads of light! Master bedroom has new bath with double closets! New water softener system, brand new septic to be installed,10 year old roof, over-sized 2 car garage! If your looking for a turn-key home with nothing to do but enjoy the complete serenity, this is it! Be in for the holidays!
This property is off market, which means it's not currently listed for sale or rent on Zillow. This may be different from what's available on other websites or public sources.
