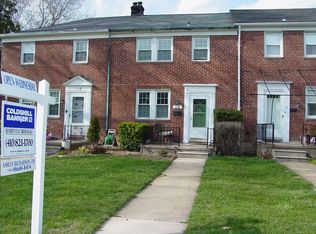Sold for $456,000
$456,000
110 Murdock Rd, Baltimore, MD 21212
3beds
1,720sqft
Townhouse
Built in 1947
3,960 Square Feet Lot
$457,000 Zestimate®
$265/sqft
$3,121 Estimated rent
Home value
$457,000
$416,000 - $498,000
$3,121/mo
Zestimate® history
Loading...
Owner options
Explore your selling options
What's special
Cherished by its current owners, this lovely end of group townhouse in beloved Rodgers Forge is ready for its next adventure. Offering a charming mix of traditional features and modern updates, warm hardwood floors, neutral paint throughout and flooded with natural light, the home feels inviting immediately upon entering. Highlights include a beautifully renovated kitchen with a slate floor and stainless steel appliances (2025), a partially finished and bright basement and half bath, new roof & a/c (2022), updated perimeter fencing, and one of the neighborhood's best decks overlooking a large cheerful yard prepped and ready for pets, play sets, sports equipment, or garden enthusiasts! Listed just in time for outdoor entertaining, come by and make it yours.
Zillow last checked: 8 hours ago
Listing updated: June 16, 2025 at 05:02pm
Listed by:
Kate Beck 410-808-9939,
Monument Sotheby's International Realty
Bought with:
Kristen Adams, 5010188
Berkshire Hathaway HomeServices Homesale Realty
Source: Bright MLS,MLS#: MDBC2126736
Facts & features
Interior
Bedrooms & bathrooms
- Bedrooms: 3
- Bathrooms: 2
- Full bathrooms: 1
- 1/2 bathrooms: 1
Primary bedroom
- Features: Flooring - HardWood
- Level: Upper
Bedroom 2
- Features: Flooring - HardWood
- Level: Upper
Bedroom 3
- Features: Flooring - HardWood
- Level: Upper
Dining room
- Features: Flooring - HardWood
- Level: Main
Family room
- Features: Flooring - Laminated
- Level: Lower
Kitchen
- Features: Flooring - Vinyl
- Level: Main
Living room
- Features: Flooring - HardWood
- Level: Main
Heating
- Radiator, Natural Gas
Cooling
- Central Air, Electric
Appliances
- Included: Dishwasher, Disposal, Dryer, Oven/Range - Gas, Refrigerator, Washer, Microwave, Gas Water Heater
Features
- Attic, Built-in Features, Floor Plan - Traditional, Bathroom - Tub Shower, Ceiling Fan(s), Formal/Separate Dining Room, Pantry
- Flooring: Hardwood, Wood
- Basement: Partial,Connecting Stairway,Heated,Interior Entry,Exterior Entry,Partially Finished
- Has fireplace: No
Interior area
- Total structure area: 1,980
- Total interior livable area: 1,720 sqft
- Finished area above ground: 1,320
- Finished area below ground: 400
Property
Parking
- Parking features: On Street
- Has uncovered spaces: Yes
Accessibility
- Accessibility features: None
Features
- Levels: Three
- Stories: 3
- Patio & porch: Deck
- Pool features: None
- Fencing: Back Yard
Lot
- Size: 3,960 sqft
Details
- Additional structures: Above Grade, Below Grade
- Parcel number: 04090911156060
- Zoning: RESIDENTIAL
- Special conditions: Standard
Construction
Type & style
- Home type: Townhouse
- Architectural style: Colonial
- Property subtype: Townhouse
Materials
- Brick
- Foundation: Block, Concrete Perimeter
- Roof: Asphalt
Condition
- New construction: No
- Year built: 1947
Utilities & green energy
- Sewer: Public Sewer
- Water: Public
Community & neighborhood
Location
- Region: Baltimore
- Subdivision: Rodgers Forge
Other
Other facts
- Listing agreement: Exclusive Agency
- Ownership: Fee Simple
Price history
| Date | Event | Price |
|---|---|---|
| 6/16/2025 | Sold | $456,000+3.9%$265/sqft |
Source: | ||
| 5/12/2025 | Contingent | $439,000$255/sqft |
Source: | ||
| 5/9/2025 | Listed for sale | $439,000+23005.3%$255/sqft |
Source: | ||
| 4/4/2015 | Listing removed | $1,900$1/sqft |
Source: Henslee Conway Real Estate #BC8581416 Report a problem | ||
| 4/1/2015 | Pending sale | $1,900$1/sqft |
Source: Henslee Conway Real Estate #BC8581416 Report a problem | ||
Public tax history
| Year | Property taxes | Tax assessment |
|---|---|---|
| 2025 | $4,450 +25.3% | $301,600 +2.9% |
| 2024 | $3,552 +3% | $293,067 +3% |
| 2023 | $3,449 +3.1% | $284,533 +3.1% |
Find assessor info on the county website
Neighborhood: Rodgers Forge
Nearby schools
GreatSchools rating
- 10/10Rodgers Forge Elementary SchoolGrades: K-5Distance: 0.2 mi
- 6/10Dumbarton Middle SchoolGrades: 6-8Distance: 0.3 mi
- 9/10Towson High Law & Public PolicyGrades: 9-12Distance: 1.2 mi
Schools provided by the listing agent
- District: Baltimore County Public Schools
Source: Bright MLS. This data may not be complete. We recommend contacting the local school district to confirm school assignments for this home.
Get pre-qualified for a loan
At Zillow Home Loans, we can pre-qualify you in as little as 5 minutes with no impact to your credit score.An equal housing lender. NMLS #10287.
