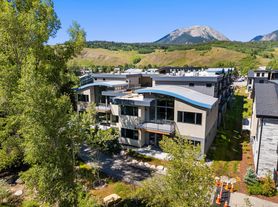Room details
1 Bed / 1 Bath Room for Rent in Shared Home $1,600/mo (Plus Utilities)
Available now Lease terms 6 months to 1year.
A private, fully furnished 1 bedroom / 1 bathroom is available in a clean, quiet shared home in a peaceful residential neighborhood. Ideal for a mature, responsible adult who values a respectful, low-key environment. Not a party house.
Important: There is a large friendly dog. You must be comfortable with dogs! (No additional pets allowed per HOA rules non-negotiable.)
Property Features:
Fully furnished bedroom with queen bed, nightstand, lamps, dresser, and wall-mounted TV
Beautiful mountain views
Closet with ample storage space
Private bathroom located just outside the bedroom in the hallway
Shared access to living room, kitchen, dining room, powder bath, and laundry
Surface parking available in lot directly in front of the property
Bus stop, walking, and bike trails right next to the property
Walking distance to restaurants, shopping, and all Silverthorne has to offer
Rent: $1,600/month (utilities not included)
Utilities due monthly (Gas and Electric)
Restrictions:
No pets (per HOA tenant may not bring pets)
No smoking anywhere on the property
No parties or loud gatherings
Lease Terms:
6 months to 1-year lease.
Looking for a clean, quiet, and respectful tenant to share this well-kept home with one other adult and their dog. Perfect for someone who enjoys a peaceful home life and doesn't mind the company of a friendly pup!
1 Bed / 1 Bathroom for Rent in Shared Home $1,600/mo (Plus Utilities)
Available now Lease terms 1year.
A private 1 bedroom / 1 bathroom is available in a clean, quiet shared home in a peaceful residential neighborhood. Ideal for a mature, responsible adult who values a respectful, low-key environment. Not a party house.
Important: The owner lives on-site and has a large, friendly dog. You must be comfortable with dogs! (No additional pets allowed per HOA rules non-negotiable.)
Property Features:
Private bedroom and bathroom
Shared access to kitchen, living areas and laundry
Surface parking available in lot directly in front of the property
Bus stop, walking, and bike trails right next to the property
Walking distance to restaurants, shopping, and all Silverthorne has to offer
Rent: $1,600/month (utilities not included)
Utilities due monthly
Restrictions:
No pets (per HOA tenant may not bring pets)
No smoking anywhere on the property
No parties or loud gatherings
Lease Terms:
1-year lease options available
Looking for a clean, quiet, and respectful tenant to share this well-kept home with one other adult and their dog. Perfect for someone who enjoys a peaceful home life and doesn't mind the company of a friendly pup!
