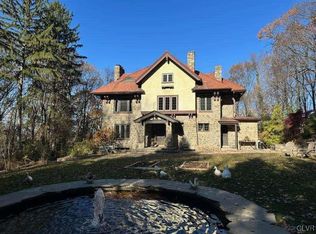Sold for $460,000
$460,000
110 Mountain Park Rd, Allentown, PA 18103
4beds
1,608sqft
Single Family Residence
Built in 1977
1.03 Acres Lot
$399,200 Zestimate®
$286/sqft
$2,443 Estimated rent
Home value
$399,200
$367,000 - $431,000
$2,443/mo
Zestimate® history
Loading...
Owner options
Explore your selling options
What's special
**H&B due Tuesday (10/22) 1PM** Nestled on a spacious one-acre lot in the Salisbury School District, this contemporary home blends modern upgrades with a serene, private setting, making it an ideal retreat for anyone seeking comfort, luxury, and convenience. Step inside to the inviting living room, with vaulted ceilings, oversized windows, and a wood-burning fireplace with stone surround. Imagine gathering in the updated, eat-in kitchen with an abundance of cabinets, stainless appliances, tile backsplash, center island, and quartz counters. Tucked next to the garage entrance is a massive storage closet that is perfect for a drop zone, extra food storage, etc. The sliding glass doors open to the private back deck to enjoy peaceful wooded surroundings! Upstairs, find two generously sized bedrooms with a full bathroom tucked in-between. The upstairs bedrooms have skylights and corner windows with views of the picturesque setting. The lower level includes two more rooms of similar sizes offering a multitude of uses, such as additional bedrooms, an office, work out space, or additional family room! The expansive lot provides both privacy and potential. Whether you want to enjoy quiet evenings on the deck, host gatherings, or create a garden oasis, the possibilities are endless. Enjoy this special woodland retreat as well as the close proximity to all conveniences - shopping, transportation, and schools!
Zillow last checked: 8 hours ago
Listing updated: November 27, 2024 at 06:23am
Listed by:
Kristi L. Smith 610-216-8436,
RE/MAX Real Estate
Bought with:
nonmember
NON MBR Office
Source: GLVR,MLS#: 746778 Originating MLS: Lehigh Valley MLS
Originating MLS: Lehigh Valley MLS
Facts & features
Interior
Bedrooms & bathrooms
- Bedrooms: 4
- Bathrooms: 2
- Full bathrooms: 1
- 1/2 bathrooms: 1
Heating
- Baseboard, Electric, Wood Stove
Cooling
- Central Air
Appliances
- Included: Dishwasher, Electric Dryer, Electric Water Heater, Microwave, Refrigerator, Washer
- Laundry: Electric Dryer Hookup, Lower Level
Features
- Attic, Dining Area, Separate/Formal Dining Room, Eat-in Kitchen, Home Office, Storage, Vaulted Ceiling(s), Walk-In Closet(s)
- Flooring: Carpet, Luxury Vinyl, Luxury VinylPlank, Tile
- Basement: None
- Has fireplace: Yes
- Fireplace features: Living Room
Interior area
- Total interior livable area: 1,608 sqft
- Finished area above ground: 1,608
- Finished area below ground: 0
Property
Parking
- Total spaces: 2
- Parking features: Attached, Built In, Garage, Off Street, Garage Door Opener
- Attached garage spaces: 2
Features
- Levels: Multi/Split
- Stories: 2
- Patio & porch: Covered, Deck, Porch
- Exterior features: Deck, Porch
- Has view: Yes
- View description: City Lights, Mountain(s)
Lot
- Size: 1.03 Acres
- Features: Views, Wooded
Details
- Parcel number: 640589151783001
- Zoning: R-L-LOW DENSITY RESIDENTI
- Special conditions: None
Construction
Type & style
- Home type: SingleFamily
- Architectural style: Contemporary,Split Level
- Property subtype: Single Family Residence
Materials
- Vinyl Siding
- Roof: Asphalt,Fiberglass
Condition
- Year built: 1977
Utilities & green energy
- Electric: 200+ Amp Service, Circuit Breakers
- Sewer: Septic Tank
- Water: Public
- Utilities for property: Cable Available
Community & neighborhood
Security
- Security features: Smoke Detector(s)
Location
- Region: Allentown
- Subdivision: Not in Development
Other
Other facts
- Listing terms: Cash,Conventional
- Ownership type: Fee Simple
Price history
| Date | Event | Price |
|---|---|---|
| 11/26/2024 | Sold | $460,000+15%$286/sqft |
Source: | ||
| 10/23/2024 | Pending sale | $399,900$249/sqft |
Source: | ||
| 10/16/2024 | Listed for sale | $399,900$249/sqft |
Source: | ||
Public tax history
Tax history is unavailable.
Neighborhood: Mountainville
Nearby schools
GreatSchools rating
- 5/10Hiram W Dodd El SchoolGrades: K-5Distance: 0.9 mi
- 3/10South Mountain Middle SchoolGrades: 6-8Distance: 0.8 mi
- 2/10Louis E Dieruff High SchoolGrades: 9-12Distance: 3.6 mi
Schools provided by the listing agent
- District: Salisbury
Source: GLVR. This data may not be complete. We recommend contacting the local school district to confirm school assignments for this home.
Get a cash offer in 3 minutes
Find out how much your home could sell for in as little as 3 minutes with a no-obligation cash offer.
Estimated market value$399,200
Get a cash offer in 3 minutes
Find out how much your home could sell for in as little as 3 minutes with a no-obligation cash offer.
Estimated market value
$399,200
