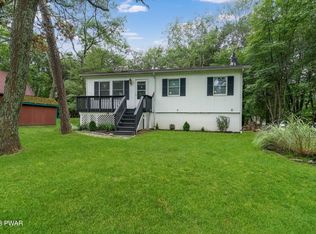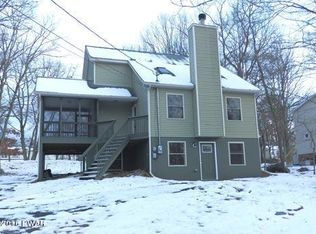A spacious 2 story house that fits family and friends! The first floor has a very open floor plan. Upon entering the home, the beautiful foyer will take your breath away. The oak hardwood floors will lead you to a family room with a marble fireplace and a bay window, a living room, half bath, dining room and large kitchen. The stainless steel appliance and cherry wood cabinets are perfect for a chef with an option to walk out on a large deck from the breakfast nook. The oak staircase will lead you to a total of 4 bedrooms and 2 full baths. The master bedroom has its own linen closet, walk-in closet, regular closet and a master bath with double sinks, a shower and jacuzzi tub. The basement is fully finished and can be accessed from the first floor and also outside. Allowing total privacy if desired. The apartment has its own kitchen, laundry, full bath and 2 large bedrooms. There is nice patio to enjoy as well. There are 2 sheds in the fenced in backyard that is perfect for kids and pets to play. *This home was built and since then owned by a family of 4, non-pet and not smoking household*
This property is off market, which means it's not currently listed for sale or rent on Zillow. This may be different from what's available on other websites or public sources.


