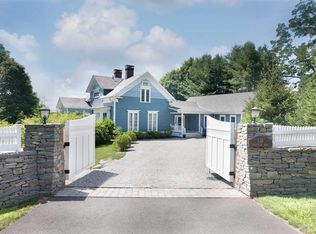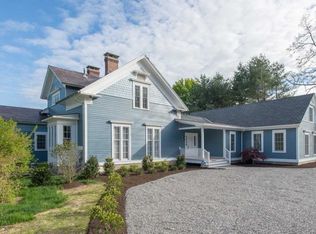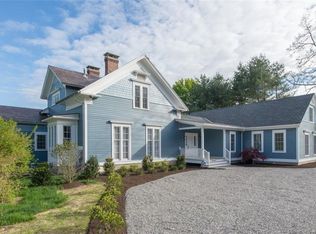Custom Home with Lake Views - This historic home originally built in 1863 has been completely renovated perfectly pairing its original classic features with modern amenities and custom style. Features include a light-filled open floor plan with views of Lakeville Lake, a chef's kitchen with a center island, first-floor master suite with fireplace, finished lower level with two bedrooms and a family room< with fireplace. Enjoy relaxing, dining and entertaining on the back porch overlooking the water. Conveniently located close to town, local restaurants, shopping, the train, Mohawk & Catamount ski areas, as well as Music Mountain and Tanglewood
This property is off market, which means it's not currently listed for sale or rent on Zillow. This may be different from what's available on other websites or public sources.



