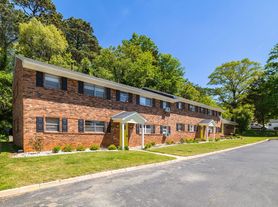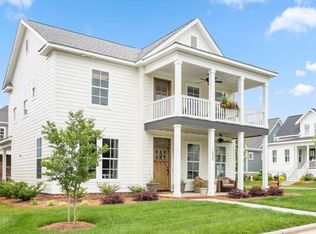Fantastic home nestled on single street community in Ardmore! Open floor plan features a spacious dining room. Charming den with cozy gas log fireplace with tile surround and built-ins. Den is open to kitchen and breakfast area. The kitchen includes lots of cabinetry, solid surface tops, tile backsplash, smooth top range and tile flooring. There's also an office on the main level for added convenience. The upper level offers a large primary bedroom with wonderful private bath including a double vanity, garden tub and a separate shower. There's also 2 additional bedrooms and a full bath. So many updated and wonderful features: Large fenced in yard, steel trellis with canopy, storage bldg. large two level deck, 2-car attached garage, covered front porch and so much more!
House for rent
$3,000/mo
110 Millers Crossing Ct, Winston Salem, NC 27103
3beds
2,000sqft
Price may not include required fees and charges.
Single family residence
Available now
Cats, dogs OK
Central air
-- Laundry
Garage parking
Fireplace
What's special
- 75 days |
- -- |
- -- |
Travel times
Renting now? Get $1,000 closer to owning
Unlock a $400 renter bonus, plus up to a $600 savings match when you open a Foyer+ account.
Offers by Foyer; terms for both apply. Details on landing page.
Facts & features
Interior
Bedrooms & bathrooms
- Bedrooms: 3
- Bathrooms: 3
- Full bathrooms: 2
- 1/2 bathrooms: 1
Heating
- Fireplace
Cooling
- Central Air
Appliances
- Included: Dishwasher, Microwave, Range Oven, Refrigerator
Features
- Range/Oven, Walk-In Closet(s)
- Flooring: Hardwood
- Has fireplace: Yes
Interior area
- Total interior livable area: 2,000 sqft
Property
Parking
- Parking features: Garage
- Has garage: Yes
- Details: Contact manager
Features
- Exterior features: Range/Oven
Details
- Parcel number: 6824285061000
Construction
Type & style
- Home type: SingleFamily
- Property subtype: Single Family Residence
Community & HOA
Location
- Region: Winston Salem
Financial & listing details
- Lease term: Contact For Details
Price history
| Date | Event | Price |
|---|---|---|
| 7/27/2025 | Listed for rent | $3,000$2/sqft |
Source: Zillow Rentals | ||
| 5/3/2023 | Sold | $374,900 |
Source: | ||
| 3/11/2023 | Pending sale | $374,900 |
Source: | ||
| 3/9/2023 | Listed for sale | $374,900+34.9% |
Source: | ||
| 5/15/2020 | Sold | $278,000-0.7% |
Source: | ||

