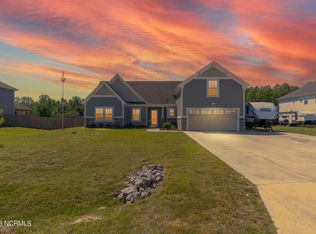Sold for $500,000 on 07/02/24
$500,000
110 Mill Run Loop, South Mills, NC 27976
5beds
2,644sqft
Single Family Residence
Built in 2019
0.54 Acres Lot
$505,600 Zestimate®
$189/sqft
$2,932 Estimated rent
Home value
$505,600
Estimated sales range
Not available
$2,932/mo
Zestimate® history
Loading...
Owner options
Explore your selling options
What's special
This spacious home is in a prime location for commuters. Its open floor plan has a sizable kitchen that contains a large island, an under counter refrigerator cooler, a cooktop stove with a double oven, and an impressive walk-in pantry. This home has 5 bedrooms two of which are dual master suites. The smaller one is located on the first floor and the larger one is upstairs with the 3 other bedrooms. The master upstairs is quite captivating with its tray ceiling and sought-after natural light in the late afternoons. It has an attached bath which has a walk-in shower, a separated oversized soaking tub, dual vanities and an impressive walk-in closet with a vast amount of storage area. If you are looking for a little seclusion after a long day. There is nothing like a screened in back porch in your private fenced in backyard.
Zillow last checked: 8 hours ago
Listing updated: May 21, 2025 at 06:46am
Listed by:
Julie Page 252-339-2494,
Welcome Realty
Bought with:
Brooke Mora, 266675
Iron Valley Real Estate Elizabeth City
Source: Hive MLS,MLS#: 100422883 Originating MLS: Albemarle Area Association of REALTORS
Originating MLS: Albemarle Area Association of REALTORS
Facts & features
Interior
Bedrooms & bathrooms
- Bedrooms: 5
- Bathrooms: 4
- Full bathrooms: 3
- 1/2 bathrooms: 1
Primary bedroom
- Level: Second
Bedroom 1
- Description: Downstairs bedroom has a full bath
- Level: First
Bedroom 2
- Level: Second
Bedroom 3
- Description: Master bedroom full bath
- Level: Second
Bedroom 3
- Level: Second
Bedroom 4
- Level: Second
Bedroom 4
- Description: Hall full bath
- Level: Second
Bathroom 1
- Description: full bath in downstairs bedroom
- Level: First
Bathroom 2
- Description: Half bath
- Level: First
Laundry
- Level: Second
Other
- Description: screened in back porch
- Level: Ground
Other
- Description: Coffee bar area off of dining area
Heating
- Heat Pump, Electric
Cooling
- Central Air
Appliances
- Included: Vented Exhaust Fan, Electric Cooktop, Built-In Microwave, Refrigerator, Double Oven, Dishwasher
- Laundry: Dryer Hookup, Washer Hookup, Laundry Room
Features
- Walk-in Closet(s), Tray Ceiling(s), Ceiling Fan(s), Walk-in Shower, Gas Log, Walk-In Closet(s)
- Flooring: Carpet, Laminate
- Basement: None
- Has fireplace: Yes
- Fireplace features: Gas Log
Interior area
- Total structure area: 2,644
- Total interior livable area: 2,644 sqft
Property
Parking
- Total spaces: 2
- Parking features: Garage Faces Front, Concrete
Features
- Levels: Two
- Stories: 2
- Patio & porch: Covered, Patio, Porch, Screened
- Exterior features: Gas Log
- Pool features: None
- Fencing: Back Yard,Wood
- Waterfront features: None
Lot
- Size: 0.54 Acres
- Dimensions: 93 x 263 x 98 x 242
Details
- Parcel number: 01709000079348.0000
- Zoning: X
- Special conditions: Standard
Construction
Type & style
- Home type: SingleFamily
- Property subtype: Single Family Residence
Materials
- Vinyl Siding
- Foundation: Slab
- Roof: Architectural Shingle
Condition
- New construction: No
- Year built: 2019
Utilities & green energy
- Sewer: Septic Tank
Community & neighborhood
Location
- Region: South Mills
- Subdivision: Mill Run
HOA & financial
HOA
- Has HOA: Yes
- HOA fee: $385 monthly
- Amenities included: Park
- Association name: Mill Run POA
- Association phone: 252-202-1100
Other
Other facts
- Listing agreement: Exclusive Right To Sell
- Listing terms: Cash,Conventional,FHA,VA Loan
- Road surface type: Paved
Price history
| Date | Event | Price |
|---|---|---|
| 7/2/2024 | Sold | $500,000$189/sqft |
Source: | ||
| 2/12/2024 | Pending sale | $500,000$189/sqft |
Source: | ||
| 1/19/2024 | Listed for sale | $500,000+49.1%$189/sqft |
Source: | ||
| 6/28/2019 | Sold | $335,412$127/sqft |
Source: | ||
Public tax history
| Year | Property taxes | Tax assessment |
|---|---|---|
| 2024 | $3,502 +0.5% | $459,060 |
| 2023 | $3,486 +24.4% | $459,060 +48.8% |
| 2022 | $2,803 | $308,435 |
Find assessor info on the county website
Neighborhood: 27976
Nearby schools
GreatSchools rating
- 4/10Camden Intermediate SchoolGrades: 4-6Distance: 12.9 mi
- 5/10Camden MiddleGrades: 7-8Distance: 11.6 mi
- 5/10Camden County High SchoolGrades: 9-12Distance: 13.5 mi
Schools provided by the listing agent
- Elementary: Grandy Primary/Camden Intermediate
- Middle: Camden Middle
- High: Camden County High
Source: Hive MLS. This data may not be complete. We recommend contacting the local school district to confirm school assignments for this home.

Get pre-qualified for a loan
At Zillow Home Loans, we can pre-qualify you in as little as 5 minutes with no impact to your credit score.An equal housing lender. NMLS #10287.
Sell for more on Zillow
Get a free Zillow Showcase℠ listing and you could sell for .
$505,600
2% more+ $10,112
With Zillow Showcase(estimated)
$515,712