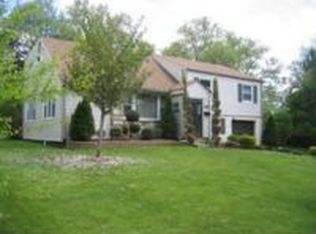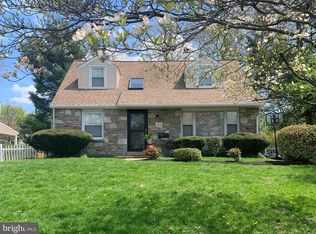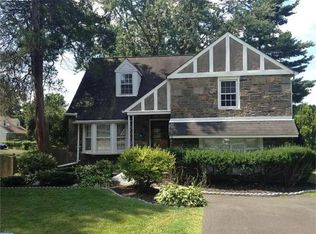Move right in to this inviting 4 Bedroom, 2 Bath spacious split level, located in the desirable East Oreland neighborhood of award-winning Upper Dublin School District. Hardwood floors extend throughout the open floor plan. Main level living includes an updated kitchen with granite counter tops, Kitchenaid stainless steel appliances, custom cabinetry and tile backsplash. Warm, natural light floods the dining area through sliding glass doors that lead to a rear deck and flagstone patio. Enjoy the outdoor living space, perfect for entertaining or relaxing. A fenced yard and large shed round out the backyard. The main living room leads up to three well-sized bedrooms and a full bath. Take one more short flight upstairs to the dedicated master suite with his and her closets, master bath and access to a walk up attic. Travel back down the lower level to enjoy a cozy family room with ample storage for games, books and toys. Discretely closed off from living space, access the laundry room with LG washer and dryer and walkout to rear patio. Gas heat, central air, garage and off street parking for 4 round out the amenities. Easy access to 309 and the turnpike. Walk to East Oreland playground. Minutes to shopping, restaurants and entertainment. This house is a must see. Book your showing today!
This property is off market, which means it's not currently listed for sale or rent on Zillow. This may be different from what's available on other websites or public sources.



