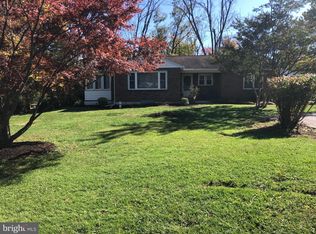Coming Soon! This property located in Phoenixville School District is situated on just under 0.5acres offering serene country living yet close to shopping, walking/hiking/biking trails. The exterior has an expansive rear yard that you can enjoy while relaxing on the rear patio. A 2-car detached garage with side door entrance is a bonus to have along with the ample parking with the enlarged driveway. The beautifully landscaped front yard welcomes you to come inside. The interior of the home has 3 bedrooms and 2 full baths, living and dining room all with original hardwood floors. Off the living room there is a bonus room that can be utilized as an in-home office. The living room has a stone fireplace that is wood burning but currently used with a propane insert. Kitchen with outside rear access completes the main level. The lower level is finished with a bar area complete with running water, another bonus room for 2nd office or home-schooling, 2nd full bath with stall shower, laundry and mechanical room. Bilco doors thru the laundry area allow access to the large rear yard. There is not a lack of storage with most of the rooms having large closets. Home is hot water oil heat, summer/winter hookup and central air conditioning.
This property is off market, which means it's not currently listed for sale or rent on Zillow. This may be different from what's available on other websites or public sources.
