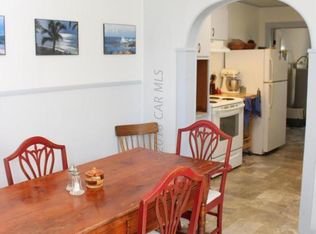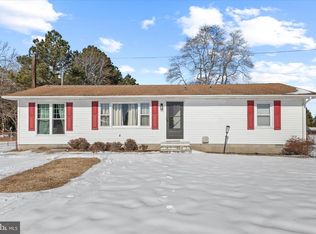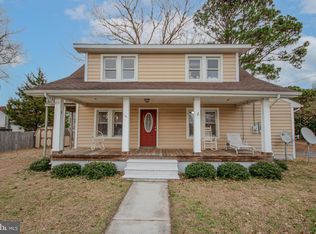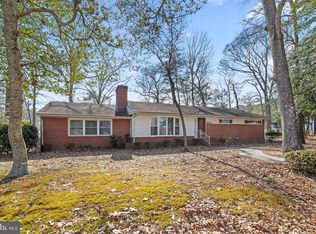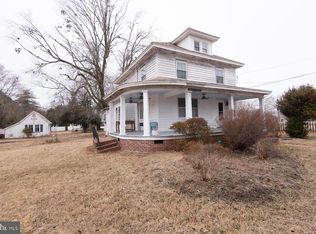SELLER NEEDS TO RELOCATE, BRING ALL OFFERS! Welcome to Vienna, a historic waterfront town on the Nanticoke River that’s charming and full of hospitality. The community offers live music on the river, festivals, a boat ramp & slips, a great park and the town is golf cart friendly. Head to Elliot’s Island, for a trip to the public beach or hunting for Sika deer/waterfowl or head out on the boat to catch Black drum, Rockfish and more. The house has been well maintained. Recent updates within the last month include an encapsulated crawlspace, new carpet & flooring, fresh paint, plumbing & electrical enhancements, landscaping, filled propane tank and removal of misc items. The detached garage is huge. It has AC, heat, an office, large work bench and plenty of room for storage. Behind the detached garage is another structure which can be a great space for entertainment or convert to an apartment. Close proximity to Salisbury, Cambridge and Ocean City. This property is very unique & truly turnkey - a must see!
Under contract
$294,990
110 Middle St, Vienna, MD 21869
3beds
1,392sqft
Est.:
Single Family Residence
Built in 1973
0.29 Acres Lot
$290,800 Zestimate®
$212/sqft
$-- HOA
What's special
- 296 days |
- 70 |
- 0 |
Likely to sell faster than
Zillow last checked: 8 hours ago
Listing updated: December 29, 2025 at 12:10am
Listed by:
Henry Gibbons-Neff 410-829-0698,
Meredith Fine Properties 4108226272
Source: Bright MLS,MLS#: MDDO2009422
Facts & features
Interior
Bedrooms & bathrooms
- Bedrooms: 3
- Bathrooms: 2
- Full bathrooms: 2
- Main level bathrooms: 2
- Main level bedrooms: 3
Rooms
- Room types: Kitchen, Laundry, Workshop
Kitchen
- Level: Main
Laundry
- Level: Main
Workshop
- Level: Main
Heating
- Heat Pump, Electric
Cooling
- Heat Pump, Electric
Appliances
- Included: Microwave, Dishwasher, Dryer, Freezer, Oven/Range - Electric, Refrigerator, Washer, Electric Water Heater
- Laundry: Laundry Room
Features
- Attic, Floor Plan - Traditional, Walk-In Closet(s), Dry Wall, Paneled Walls
- Flooring: Laminate, Carpet, Vinyl
- Has basement: No
- Has fireplace: No
Interior area
- Total structure area: 1,392
- Total interior livable area: 1,392 sqft
- Finished area above ground: 1,392
- Finished area below ground: 0
Property
Parking
- Total spaces: 2
- Parking features: Garage Door Opener, Storage, Detached, Driveway
- Garage spaces: 2
- Has uncovered spaces: Yes
Accessibility
- Accessibility features: None
Features
- Levels: One
- Stories: 1
- Pool features: None
Lot
- Size: 0.29 Acres
Details
- Additional structures: Above Grade, Below Grade
- Parcel number: 1003040399
- Zoning: R-1
- Special conditions: Standard
Construction
Type & style
- Home type: SingleFamily
- Architectural style: Traditional,Cottage
- Property subtype: Single Family Residence
Materials
- Frame
- Foundation: Crawl Space
- Roof: Shingle
Condition
- New construction: No
- Year built: 1973
Utilities & green energy
- Sewer: Public Sewer
- Water: Public
Community & HOA
Community
- Subdivision: None Available
HOA
- Has HOA: No
Location
- Region: Vienna
- Municipality: Vienna
Financial & listing details
- Price per square foot: $212/sqft
- Tax assessed value: $186,800
- Annual tax amount: $2,929
- Date on market: 5/4/2025
- Listing agreement: Exclusive Right To Sell
- Listing terms: Cash,Conventional,FHA,Negotiable,USDA Loan
- Ownership: Fee Simple
Estimated market value
$290,800
$276,000 - $305,000
$1,656/mo
Price history
Price history
| Date | Event | Price |
|---|---|---|
| 12/29/2025 | Contingent | $294,990$212/sqft |
Source: | ||
| 11/17/2025 | Price change | $294,990-1.7%$212/sqft |
Source: | ||
| 10/21/2025 | Price change | $299,990-1.6%$216/sqft |
Source: | ||
| 10/3/2025 | Price change | $305,000-1%$219/sqft |
Source: | ||
| 9/15/2025 | Price change | $307,999-1.6%$221/sqft |
Source: | ||
| 8/6/2025 | Price change | $312,999-0.6%$225/sqft |
Source: | ||
| 7/9/2025 | Price change | $315,000-3.1%$226/sqft |
Source: | ||
| 5/27/2025 | Price change | $325,000-3%$233/sqft |
Source: | ||
| 5/4/2025 | Listed for sale | $335,000+19.6%$241/sqft |
Source: | ||
| 3/12/2025 | Sold | $280,000$201/sqft |
Source: | ||
| 2/26/2025 | Pending sale | $280,000$201/sqft |
Source: | ||
| 2/11/2025 | Contingent | $280,000$201/sqft |
Source: | ||
| 2/9/2025 | Price change | $280,000-6.5%$201/sqft |
Source: | ||
| 11/25/2024 | Price change | $299,500-4.9%$215/sqft |
Source: | ||
| 10/28/2024 | Listed for sale | $315,000+950%$226/sqft |
Source: | ||
| 3/27/1997 | Sold | $30,000$22/sqft |
Source: Public Record Report a problem | ||
Public tax history
Public tax history
| Year | Property taxes | Tax assessment |
|---|---|---|
| 2025 | -- | $204,633 +9.5% |
| 2024 | $2,929 +4.3% | $186,800 +4.3% |
| 2023 | $2,809 +4.5% | $179,133 -4.1% |
| 2022 | $2,689 +3.1% | $186,800 +14% |
| 2021 | $2,608 +3% | $163,800 +2.9% |
| 2020 | $2,532 +2.5% | $159,200 -2.8% |
| 2019 | $2,471 +48.1% | $163,800 +9.2% |
| 2018 | $1,668 +17.7% | $150,000 |
| 2017 | $1,417 | $150,000 |
| 2016 | -- | $150,000 -6% |
| 2015 | -- | $159,500 |
| 2014 | -- | $159,500 |
| 2013 | -- | $159,500 -7.1% |
| 2012 | -- | $171,700 |
| 2011 | -- | $171,700 |
| 2010 | -- | $171,700 -1.4% |
| 2009 | -- | $174,160 +6.2% |
| 2008 | -- | $163,932 +6.7% |
| 2007 | -- | $153,706 +7.1% |
| 2006 | -- | $143,480 +6% |
| 2005 | -- | $135,300 +6.4% |
| 2004 | -- | $127,120 +6.9% |
| 2003 | -- | $118,940 +184% |
| 2002 | -- | $41,876 +1.7% |
| 2001 | -- | $41,183 |
Find assessor info on the county website
BuyAbility℠ payment
Est. payment
$1,609/mo
Principal & interest
$1375
Property taxes
$234
Climate risks
Neighborhood: 21869
Nearby schools
GreatSchools rating
- 6/10Vienna Elementary SchoolGrades: PK-5Distance: 0.5 mi
- 6/10North Dorchester Middle SchoolGrades: 6-8Distance: 7.5 mi
- 5/10North Dorchester High SchoolGrades: 9-12Distance: 7.7 mi
Schools provided by the listing agent
- District: Dorchester County Public Schools
Source: Bright MLS. This data may not be complete. We recommend contacting the local school district to confirm school assignments for this home.
