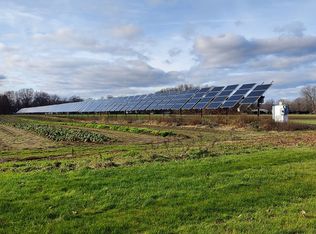The character of Yesteryear, with important renovations combine to make this beautiful historic home a place find comfort and pride. Situated on an OVERSIZED LOT..... Standing on one of Hadley's most sought after streets, this multi- family house has been converted back to a single family home. Enter through the formal front door or from the covered back porch into the large remodeled Country Kitchen with a separate dining area and a breakfast nook & prep Island. New Pella Windows were installed throughout over the last few years. Open Concept Living, Dining rooms share a double fireplace with the informal family room. Age in place with a bedroom on the 1st floor and a powder room that could easily accommodate an added shower. Upstairs are 4 more bedrooms, 2 full baths and a small office/sitting room. The barn could be used for a home based business to house equipment and all your Toys! Both public schools are less than a mile. You're on the PVTA Bus Line and 2 miles from I-91.
This property is off market, which means it's not currently listed for sale or rent on Zillow. This may be different from what's available on other websites or public sources.
