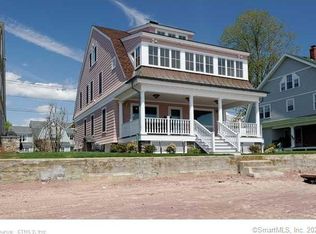Paradise and prestige! This beautiful and historic 9-bedroom 6.5 bath beachfront estate on Long Island Sound is a potential dream home. It is located in Madison CT, minutes away from a quaint downtown, the Madison Beach Club and a vibrant involved community. Three generations have enjoyed this romantic waterfront home boasting 125 linear feet of beachfront and ample space to comfortably embrace the entire extended clan. The environment beckons visitors to enjoy a multitude of waterfront experiences; from a morning cup of coffee under the protective covering of the homesG 65x 31 foot wrap around porch to a surfboard ride out to your moored boat to enjoy an afternoon on the water. Upon returning with your catch of the day, prepare your dish at your outdoor prep area and move directly to your grill; all the time enjoying views of the Sound. Inside one canGt help but be taken by the endless beadboard, spacious rooms, and high ceilings creating a comfortable, yet grand retreat. A 35 x 16 eat-in, granite kitchen provides plenty of room for gatherings and opens to both a 22x11 Dining Room and 29 x 19 Family Room; both overlooking the homes covered porch out to Long Island Sound. Adjacent to the Family Room is a 16x14 Den with full bath which could easily be converted to a first floor bedroom suite. Upstairs 9 bedrooms and 5 full baths offer a comfortable setting for extended visits. Two bedrooms offer covered balconies boasting views of the Sound out to the Thimble Islands.
This property is off market, which means it's not currently listed for sale or rent on Zillow. This may be different from what's available on other websites or public sources.
