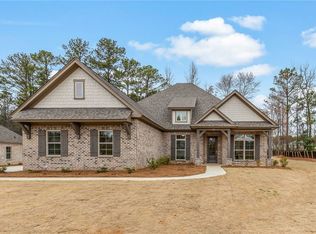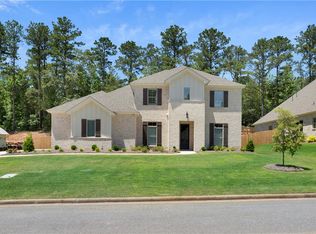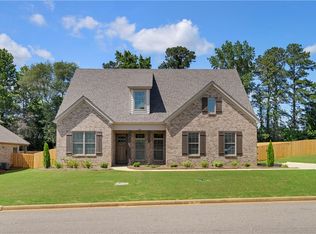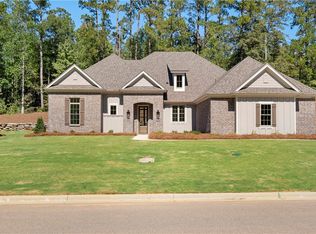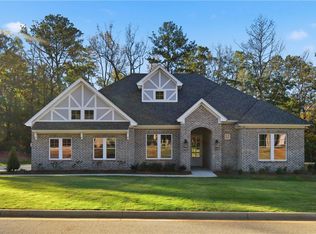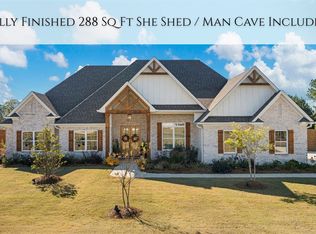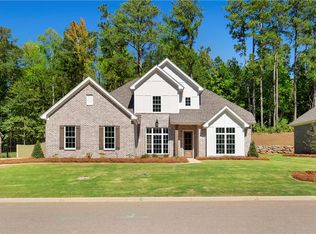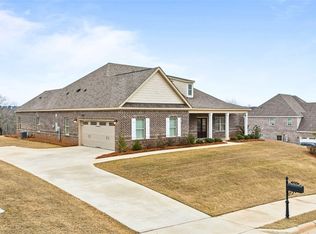This immaculate brick home offers impeccable finishes & thoughtful upgrades. Stepping through the foyer into the airy & open ambiance, you'll be captivated by the timeless craftsman 10 ft ceilings, 7“ cove molding, 9.5” base boards & 8 ft 3-panel doors w/ distinctive trim. The sizable living room boasts a brick, gas log fireplace w/ custom mantel focal point. Flow seamlessly through the dbl French doors to an extended covered porch w/ built-in speakers ideal for relaxation, dining & game day celebrations! The well-crafted kitchen shines w/ a grand island, modern luxury appliances, soft close cabinetry (under-cabinet lighting) & morning kitchen w/ walk-in pantry. The adjacent dining area opens to a charming covered courtyard porch. A flex space near the kitchen can be adapted to suit your needs as a formal dining area, home office, playroom or add'l living space. This 1 level layout features split bedrooms for privacy. The primary offers a private retreat w/ a beautifully appointed ensuite bath featuring separate vanities w/ generous storage, oversized shower (3 shower heads & bench), free standing soaker tub & large walk-in closet. Bedrm 2 has its own ensuite bath. Bedrms 3 & 4 share an ensuite bath w/ separate vanities, ensuring convenience & privacy. The laundry room features a sink, ample storage & pocket door. The owner’s entry, w/ drop zone, storage & pocket door, leads to an extended 2-car garage. The sep 1-car (boat/trailer) garage has its own interior access. Attic w/spray foam insulation & tankless HW. Outside, enjoy a fenced yard fully landscaped w/ irrigation system, gutters, front accent lighting, greenhouse (or sauna) & wooded privacy. Experience comfort, style & community in this Camelot home ideal for multi-gen living, teen retreat or hosting guests. Minutes from historic downtown Opelika, the Sportsplex, Southern Union State Community College, Auburn University & Tiger Town. **Enjoy top-rated amenities w/ 2-year Sportsplex Family Membership Incl!**
For sale
Price cut: $15K (10/25)
$634,900
110 Merlin St, Opelika, AL 36801
4beds
3,070sqft
Est.:
Single Family Residence
Built in 2023
0.34 Acres Lot
$-- Zestimate®
$207/sqft
$-- HOA
What's special
Built-in speakersFenced yardLaundry roomDrop zoneGrand islandBrick gas log fireplaceFree standing soaker tub
- 76 days |
- 433 |
- 27 |
Zillow last checked: 8 hours ago
Listing updated: December 10, 2025 at 12:02pm
Listed by:
NATALIE BASS,
EXP REALTY, LLC 888-923-5547,
CILE HOWELL,
EXP REALTY, LLC
Source: LCMLS,MLS#: 176855Originating MLS: Lee County Association of REALTORS
Tour with a local agent
Facts & features
Interior
Bedrooms & bathrooms
- Bedrooms: 4
- Bathrooms: 4
- Full bathrooms: 3
- 1/2 bathrooms: 1
- Main level bathrooms: 3
Primary bedroom
- Description: 17’1’’ X 15’1”,Flooring: Carpet
- Level: First
Bedroom 2
- Description: 11’1” X 12’1” Private En suite,Flooring: Carpet
- Level: First
Bedroom 3
- Description: 12’5” X 13’1” Dual access en suite,Flooring: Carpet
- Level: First
Bedroom 4
- Description: 12’7” X 11’8” Dual access en suite,Flooring: Carpet
- Level: First
Primary bathroom
- Description: 11’7” X 10’5” Ensuite, comfort height toilets,Flooring: Ceramic Tile
- Level: First
Breakfast room nook
- Description: 12’0’’ X 15’8”,Flooring: Simulated Wood
- Level: First
Dining room
- Description: 14’4” X 12’0”,Flooring: Simulated Wood
- Level: First
Kitchen
- Description: 22’6” X 11’8” Upgraded appliances, lighting, and faucets,Flooring: Simulated Wood
- Level: First
Laundry
- Description: 6’0” X 9’7” W/D neg, Sink, washer/dryer, cabinets,Flooring: Ceramic Tile
- Level: First
Living room
- Description: 22’6” X 17’3”; Gas fireplace,Flooring: Simulated Wood
- Features: Fireplace
- Level: First
Heating
- Gas
Cooling
- Central Air, Electric
Appliances
- Included: Convection Oven, Dishwasher, Disposal, Microwave, Refrigerator
Features
- Breakfast Area, Ceiling Fan(s), Separate/Formal Dining Room, Garden Tub/Roman Tub, Kitchen Island, Primary Downstairs, Other, See Remarks, Walk-In Pantry, Window Treatments, Attic
- Flooring: Carpet, Ceramic Tile, Simulated Wood
- Windows: Window Treatments
- Number of fireplaces: 1
- Fireplace features: One, Gas Log
Interior area
- Total interior livable area: 3,070 sqft
- Finished area above ground: 3,070
- Finished area below ground: 0
Video & virtual tour
Property
Parking
- Total spaces: 3
- Parking features: Three or more Spaces
- Has garage: Yes
Accessibility
- Accessibility features: Accessible Entrance
Features
- Levels: One
- Stories: 1
- Patio & porch: Rear Porch, Covered, Front Porch, Patio
- Exterior features: Other, Storage, See Remarks, Sprinkler/Irrigation
- Pool features: None
- Fencing: Privacy
- Has view: Yes
- View description: Other
Lot
- Size: 0.34 Acres
- Features: < 1/2 Acre
Details
- Parcel number: 0309314000061000
Construction
Type & style
- Home type: SingleFamily
- Property subtype: Single Family Residence
Materials
- Brick Veneer
- Foundation: Slab
Condition
- Year built: 2023
Details
- Builder name: Lowder
Utilities & green energy
- Utilities for property: Natural Gas Available, Sewer Connected, Underground Utilities, Water Available
Community & HOA
Community
- Security: Security System
- Subdivision: CAMELOT
HOA
- Has HOA: Yes
- Amenities included: Other, See Remarks, Cable TV
Location
- Region: Opelika
Financial & listing details
- Price per square foot: $207/sqft
- Tax assessed value: $229,200
- Annual tax amount: $1,238
- Date on market: 9/24/2025
- Cumulative days on market: 76 days
Estimated market value
Not available
Estimated sales range
Not available
Not available
Price history
Price history
| Date | Event | Price |
|---|---|---|
| 10/25/2025 | Price change | $634,900-2.3%$207/sqft |
Source: LCMLS #176855 Report a problem | ||
| 9/26/2025 | Listed for sale | $649,900+3.2%$212/sqft |
Source: LCMLS #176855 Report a problem | ||
| 4/30/2024 | Sold | $629,900$205/sqft |
Source: LCMLS #159728 Report a problem | ||
| 3/3/2024 | Pending sale | $629,900$205/sqft |
Source: LCMLS #159728 Report a problem | ||
| 2/13/2023 | Price change | $629,900+2.4%$205/sqft |
Source: LCMLS #159728 Report a problem | ||
Public tax history
Public tax history
| Year | Property taxes | Tax assessment |
|---|---|---|
| 2023 | $1,238 +91% | $22,920 +91% |
| 2022 | $648 +33.3% | $12,000 +33.3% |
| 2021 | $486 | $9,000 |
Find assessor info on the county website
BuyAbility℠ payment
Est. payment
$3,545/mo
Principal & interest
$3085
Property taxes
$238
Home insurance
$222
Climate risks
Neighborhood: 36801
Nearby schools
GreatSchools rating
- 4/10Morris Avenue Intermediate SchoolGrades: 3-5Distance: 0.4 mi
- 8/10Opelika Middle SchoolGrades: 6-8Distance: 1.3 mi
- 5/10Opelika High SchoolGrades: PK,9-12Distance: 0.6 mi
Schools provided by the listing agent
- Elementary: JETER/MORRIS
- Middle: JETER/MORRIS
Source: LCMLS. This data may not be complete. We recommend contacting the local school district to confirm school assignments for this home.
- Loading
- Loading
