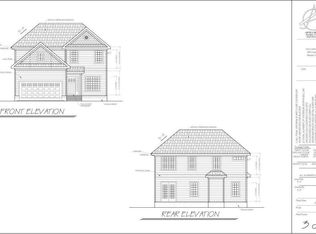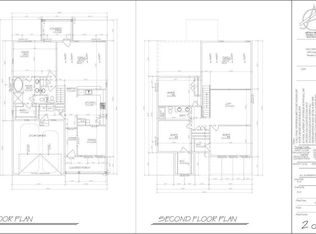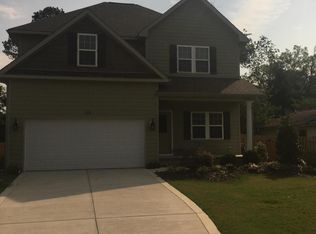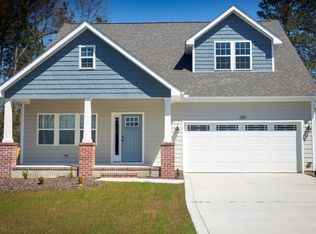Sold for $615,000
$615,000
110 Medlin Road, Pinehurst, NC 28374
4beds
2,401sqft
Single Family Residence
Built in 2016
0.25 Acres Lot
$-- Zestimate®
$256/sqft
$2,569 Estimated rent
Home value
Not available
Estimated sales range
Not available
$2,569/mo
Zestimate® history
Loading...
Owner options
Explore your selling options
What's special
Experience the rare opportunity to own a stunning oasis in the historic Village of Pinehurst. This exquisite Old Town home features hardwood floors on the main level, a coffered ceiling in the dining room, and a kitchen adorned with granite countertops and white cabinets. Upstairs, you'll find four bedrooms and beautifully tiled bathrooms. The backyard is a garden lover's paradise, enclosed by a full fence and featuring a screened-in covered porch, a custom-built, climate-controlled backyard studio/office/playroom, and a garden shed with a greenhouse roof. Relax under the 20 x 8.5 pergola or by the stone fireplace, surrounded by lush greenery and two stone patios. The meticulously maintained landscape includes irrigation, fully sodded grounds, and an array of plants such as blackberries, raspberries, strawberries, blueberries, peaches, pears, figs, and apples. Located just a short stroll or golf-cart ride from shops, restaurants, Pinehurst Elementary, greenway trails, parks, and community events, this home offers an unparalleled lifestyle. Pinehurst, recognized as the USGA's first anchor site for US Opens, makes this an extraordinary place to call home. Schedule your private tour today!
Zillow last checked: 8 hours ago
Listing updated: August 19, 2025 at 04:33am
Listed by:
Meredith Shealy Morski 803-944-2541,
Pines Sotheby's International Realty,
Laurie Kornegay 808-763-1269,
Pines Sotheby's International Realty
Bought with:
Martha Gentry, 35242
Re/Max Prime Properties
Source: Hive MLS,MLS#: 100448833 Originating MLS: Mid Carolina Regional MLS
Originating MLS: Mid Carolina Regional MLS
Facts & features
Interior
Bedrooms & bathrooms
- Bedrooms: 4
- Bathrooms: 3
- Full bathrooms: 2
- 1/2 bathrooms: 1
Primary bedroom
- Level: Second
- Dimensions: 14 x 17
Bedroom 2
- Level: Second
- Dimensions: 13 x 14
Bedroom 3
- Level: Second
- Dimensions: 11 x 17
Bedroom 4
- Level: Second
- Dimensions: 15 x 13
Kitchen
- Level: First
- Dimensions: 11 x 13
Living room
- Level: First
- Dimensions: 23 x 22
Heating
- Heat Pump, Electric
Cooling
- Central Air, Heat Pump
Appliances
- Included: Electric Oven, Electric Cooktop, Built-In Microwave, Refrigerator, Dishwasher
- Laundry: Laundry Room
Features
- Walk-in Closet(s), Ceiling Fan(s), Pantry, Walk-in Shower, Walk-In Closet(s)
- Flooring: Carpet, Tile, Wood
Interior area
- Total structure area: 2,401
- Total interior livable area: 2,401 sqft
Property
Parking
- Total spaces: 2
- Parking features: Attached, Concrete
- Has attached garage: Yes
Features
- Levels: Two
- Stories: 2
- Patio & porch: Patio, Porch, Screened
- Exterior features: Irrigation System
- Fencing: Full,Wood
Lot
- Size: 0.25 Acres
- Dimensions: 70 x 155 x 70 x 155
- Features: Interior Lot
Details
- Additional structures: Pergola, Shed(s)
- Parcel number: 00015754
- Zoning: R10
- Special conditions: Standard
Construction
Type & style
- Home type: SingleFamily
- Property subtype: Single Family Residence
Materials
- Fiber Cement
- Foundation: Crawl Space
- Roof: Architectural Shingle
Condition
- New construction: No
- Year built: 2016
Utilities & green energy
- Sewer: Public Sewer
- Water: Public
- Utilities for property: Sewer Available, Water Available
Community & neighborhood
Security
- Security features: Security System
Location
- Region: Pinehurst
- Subdivision: Old Town
Other
Other facts
- Listing agreement: Exclusive Right To Sell
- Listing terms: Cash
- Road surface type: Paved
Price history
| Date | Event | Price |
|---|---|---|
| 7/26/2024 | Sold | $615,000-2.4%$256/sqft |
Source: | ||
| 6/25/2024 | Pending sale | $630,000$262/sqft |
Source: | ||
| 6/6/2024 | Listed for sale | $630,000+112.1%$262/sqft |
Source: | ||
| 8/31/2017 | Sold | $297,000$124/sqft |
Source: Public Record Report a problem | ||
Public tax history
| Year | Property taxes | Tax assessment |
|---|---|---|
| 2024 | $3,142 -4.2% | $548,860 |
| 2023 | $3,279 +11.2% | $548,860 +22.9% |
| 2022 | $2,949 -3.5% | $446,670 +26.5% |
Find assessor info on the county website
Neighborhood: 28374
Nearby schools
GreatSchools rating
- 10/10Pinehurst Elementary SchoolGrades: K-5Distance: 0.2 mi
- 6/10West Pine Middle SchoolGrades: 6-8Distance: 3.9 mi
- 5/10Pinecrest High SchoolGrades: 9-12Distance: 2.1 mi
Schools provided by the listing agent
- Elementary: Pinehurst Elementary
- Middle: West Pine Middle
- High: Pinecrest High
Source: Hive MLS. This data may not be complete. We recommend contacting the local school district to confirm school assignments for this home.
Get pre-qualified for a loan
At Zillow Home Loans, we can pre-qualify you in as little as 5 minutes with no impact to your credit score.An equal housing lender. NMLS #10287.



