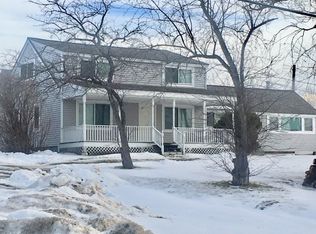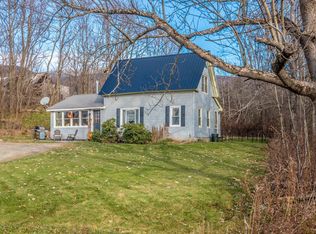This charming 13 bedroom, 10 bathroom Victorian home has been completely renovated. It is located on a historical landmark of Granny Stalbird in the Village of Jefferson, NH, which is known for it's scenic beauty. The views are breathtaking! Land abuts the Waumbek 18 hole golf course that you can enjoy playing a round of golf along with hiking, skiing, and snowmobiling. There is also Santa's Village just a short distance away. Updates include a new septic & leach field, all new Anderson replacement windows & sliders, partial new roof, new chimney, Hearth Stone Equinox wood stove, newly built porch & balcony, and in the kitchen all new energy star appliances. Mostly hardwood floors throughout. Behind the house is a cottage that you could live in with your own piece and quite or rent that out for income. There is also a chicken coop with chickens already there for nice fresh eggs for breakfast. The property also includes a renovated cottage that can be rented out to provide additional cash flow. Make an appointment today to come see all the charm and character this place has to offer.
This property is off market, which means it's not currently listed for sale or rent on Zillow. This may be different from what's available on other websites or public sources.


