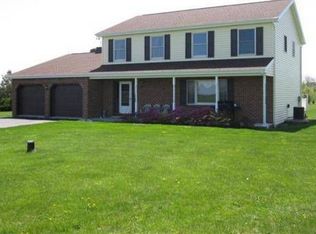What a find - This unique rancher offers many features such as hardwood floors, 2 sided fire place, freshly painted, new carpet and flooring, sitting room off the master bedroom. screened porch, huge family room and much more. Indoor arena, 3 board fencing, 6 stall barn, with heated tack and bathroom. heated workshop, 2 ponds.
This property is off market, which means it's not currently listed for sale or rent on Zillow. This may be different from what's available on other websites or public sources.
