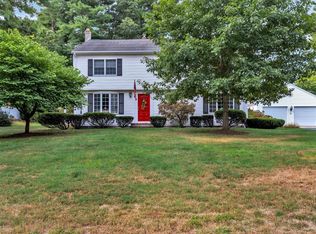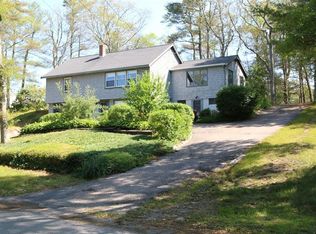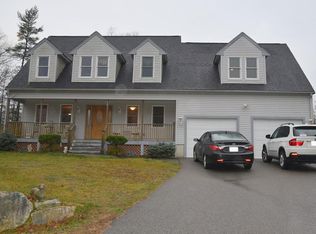Meticulously maintained home centrally located in Wareham. Pride in ownership shows throughout the property! Enjoy over 3200sq ft. of living space with a dream back yard designed for entertaining! Second floor features 2 oversized bedrooms with generous closet space, a third bonus room, full bathroom, walk up access to attic and sitting balcony area. Generously sized living room features a wood burning stone fireplace with french doors leading to outside pool area. First floor also includes, den, full bathroom with tub, standup shower w/double sinks. Dining room, full kitchen with access to basement which is partially finished with bar setup. Sunroom with bonus room below and half bath leading out to the picturesque patio/deck area. New roof on main house with solar, ample parking and unfished loft area above the two-car garage. Oversized septic that can accommodate up to four bedrooms, Title V in hand! With so many features and so many possibilities, this one won't last!
For sale
Price cut: $15K (12/1)
$699,900
110 Mayflower Ridge Dr, Wareham, MA 02571
3beds
3,202sqft
Est.:
Single Family Residence
Built in 1960
0.32 Acres Lot
$697,500 Zestimate®
$219/sqft
$-- HOA
What's special
- 66 days |
- 1,927 |
- 73 |
Likely to sell faster than
Zillow last checked: 8 hours ago
Listing updated: February 02, 2026 at 05:41am
Listed by:
Kathleen Carrancho 774-263-6904,
Home Bound Realty 508-998-4949,
Kathleen Carrancho 774-263-6904
Source: MLS PIN,MLS#: 73458357
Tour with a local agent
Facts & features
Interior
Bedrooms & bathrooms
- Bedrooms: 3
- Bathrooms: 3
- Full bathrooms: 2
- 1/2 bathrooms: 1
Heating
- Forced Air, Baseboard, Electric Baseboard, Oil
Cooling
- Central Air, Dual
Appliances
- Included: Water Heater, Range, Oven, Microwave, Refrigerator
Features
- Walk-up Attic
- Flooring: Tile, Laminate, Hardwood
- Basement: Full,Partially Finished,Bulkhead
- Number of fireplaces: 1
Interior area
- Total structure area: 3,202
- Total interior livable area: 3,202 sqft
- Finished area above ground: 3,202
Property
Parking
- Total spaces: 12
- Parking features: Detached, Oversized, Off Street
- Garage spaces: 2
- Uncovered spaces: 10
Features
- Patio & porch: Deck - Wood, Patio, Covered
- Exterior features: Deck - Wood, Patio, Covered Patio/Deck, Pool - Inground, Rain Gutters, Storage, Sprinkler System, Fenced Yard
- Has private pool: Yes
- Pool features: In Ground
- Fencing: Fenced
Lot
- Size: 0.32 Acres
- Features: Other
Details
- Parcel number: M:0132A B:000 L:00011,1189266
- Zoning: MR30
Construction
Type & style
- Home type: SingleFamily
- Architectural style: Colonial
- Property subtype: Single Family Residence
Materials
- Foundation: Concrete Perimeter
- Roof: Shingle
Condition
- Year built: 1960
Utilities & green energy
- Electric: 200+ Amp Service
- Sewer: Private Sewer
- Water: Public
Green energy
- Energy generation: Solar
Community & HOA
Community
- Features: Shopping, Pool, Medical Facility, Highway Access
- Security: Security System
HOA
- Has HOA: No
Location
- Region: Wareham
Financial & listing details
- Price per square foot: $219/sqft
- Tax assessed value: $758,400
- Annual tax amount: $7,903
- Date on market: 12/1/2025
- Exclusions: Not Included With Sale: Wash/Dryer & Basement Freezer
Estimated market value
$697,500
$663,000 - $732,000
$2,705/mo
Price history
Price history
| Date | Event | Price |
|---|---|---|
| 12/1/2025 | Price change | $699,900-2.1%$219/sqft |
Source: MLS PIN #73458357 Report a problem | ||
| 10/7/2025 | Price change | $714,900-2.1%$223/sqft |
Source: MLS PIN #73383392 Report a problem | ||
| 8/13/2025 | Price change | $729,900-2.7%$228/sqft |
Source: MLS PIN #73383392 Report a problem | ||
| 6/1/2025 | Listed for sale | $749,900$234/sqft |
Source: MLS PIN #73383392 Report a problem | ||
Public tax history
Public tax history
| Year | Property taxes | Tax assessment |
|---|---|---|
| 2025 | $7,903 +5.1% | $758,400 +13.3% |
| 2024 | $7,518 +4.6% | $669,500 +12.1% |
| 2023 | $7,184 +7.7% | $597,200 +18% |
Find assessor info on the county website
BuyAbility℠ payment
Est. payment
$4,228/mo
Principal & interest
$3347
Property taxes
$636
Home insurance
$245
Climate risks
Neighborhood: 02571
Nearby schools
GreatSchools rating
- 5/10Wareham Elementary SchoolGrades: PK-4Distance: 0.5 mi
- 6/10Wareham Middle SchoolGrades: 5-7Distance: 0.5 mi
- 3/10Wareham Senior High SchoolGrades: 8-12Distance: 0.6 mi
- Loading
- Loading


