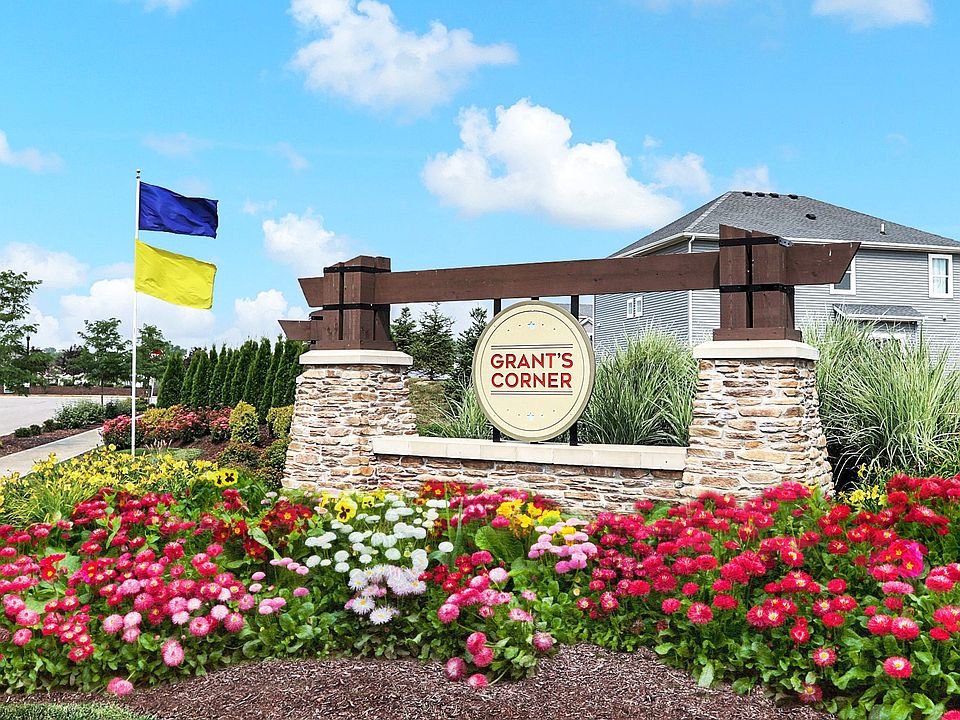Welcome to the Brighton, a stunning home designed for both comfort and elegance. As you enter, you'll be greeted by a spacious living area that flows seamlessly into a bright sunroom, perfect for enjoying your morning coffee or a leisurely afternoon read. The heart of the home features a modern kitchen adorned with exquisite quartz countertops, offering ample space for meal preparation and entertaining. Adjacent to the kitchen is a charming patio, ideal for outdoor gatherings or quiet evenings under the stars. The private owner's suite serves as a tranquil retreat, complete with an en-suite bathroom for ultimate convenience. Additionally, this home includes a well-appointed third bedroom, perfect for guests, a home office, or a cozy den. With a convenient two-car garage, the Brighton expertly combines practicality with luxurious living, making it the perfect place to call home.
Active
$284,885
110 Maxim Ct, Cumberland, IN 46229
3beds
1,632sqft
Residential, Single Family Residence
Built in 2025
5,227 sqft lot
$-- Zestimate®
$175/sqft
$66/mo HOA
- 48 days
- on Zillow |
- 34 |
- 1 |
Zillow last checked: 7 hours ago
Listing updated: June 13, 2025 at 09:37am
Listing Provided by:
Mollie Fraley mfraley@talktotucker.com,
F.C. Tucker Company
Source: MIBOR as distributed by MLS GRID,MLS#: 22035227
Travel times
Schedule tour
Select your preferred tour type — either in-person or real-time video tour — then discuss available options with the builder representative you're connected with.
Select a date
Facts & features
Interior
Bedrooms & bathrooms
- Bedrooms: 3
- Bathrooms: 2
- Full bathrooms: 2
- Main level bathrooms: 2
- Main level bedrooms: 3
Primary bedroom
- Features: Carpet
- Level: Main
- Area: 195 Square Feet
- Dimensions: 15x13
Bedroom 2
- Features: Carpet
- Level: Main
- Area: 132 Square Feet
- Dimensions: 12x11
Bedroom 3
- Features: Carpet
- Level: Main
- Area: 120 Square Feet
- Dimensions: 10x12
Breakfast room
- Features: Vinyl Plank
- Level: Main
- Area: 110 Square Feet
- Dimensions: 11x10
Great room
- Features: Vinyl Plank
- Level: Main
- Area: 247 Square Feet
- Dimensions: 13x19
Kitchen
- Features: Vinyl Plank
- Level: Main
- Area: 143 Square Feet
- Dimensions: 11x13
Sun room
- Features: Vinyl Plank
- Level: Main
- Area: 100 Square Feet
- Dimensions: 10x10
Heating
- Has Heating (Unspecified Type)
Appliances
- Included: Dishwasher, Microwave, Gas Oven, Refrigerator, Tankless Water Heater
Features
- Attic Access, Walk-In Closet(s)
- Windows: Windows Vinyl
- Has basement: No
- Attic: Access Only
Interior area
- Total structure area: 1,632
- Total interior livable area: 1,632 sqft
Property
Parking
- Total spaces: 2
- Parking features: Attached
- Attached garage spaces: 2
Features
- Levels: One
- Stories: 1
Lot
- Size: 5,227 sqft
Details
- Parcel number: 300902110088001015
- Horse amenities: None
Construction
Type & style
- Home type: SingleFamily
- Architectural style: Ranch
- Property subtype: Residential, Single Family Residence
- Attached to another structure: Yes
Materials
- Vinyl With Stone
- Foundation: Slab
Condition
- New Construction
- New construction: Yes
- Year built: 2025
Details
- Builder name: Olthof Homes
Utilities & green energy
- Water: Municipal/City
Community & HOA
Community
- Features: Low Maintenance Lifestyle
- Subdivision: Grant's Corner
HOA
- Has HOA: Yes
- Amenities included: Insurance, Maintenance Grounds, Management, Snow Removal, Trail(s)
- Services included: Association Home Owners, Insurance, Maintenance Grounds, Management, Snow Removal, Walking Trails
- HOA fee: $197 quarterly
- HOA phone: 317-591-5129
Location
- Region: Cumberland
Financial & listing details
- Price per square foot: $175/sqft
- Tax assessed value: $1,200
- Annual tax amount: $36
- Date on market: 4/28/2025
About the community
Located in Cumberland, Indiana, Grant's Corner is perfect for those who enjoy living near open spaces while having access to everyday shopping and restaurants. Enjoy local sports courts, playgrounds, and plenty of opportunities to get out into nature with maintained walking trails and park spaces. Just off I-465 and I-70 for easy commuting, Grant's Corner is a short drive from downtown Indianapolis, where additional recreation and entertainment thrive.
Within the highly-rated New Palestine Schools, the Grant's Corner community location is great for families. Within Grant's Corner, stroll down community walking trails next to a picnic shelter and a playground as you make friends with your new neighbors. Find your new paired villa or single family home at Grant's Corner!
Source: Olthof Homes

