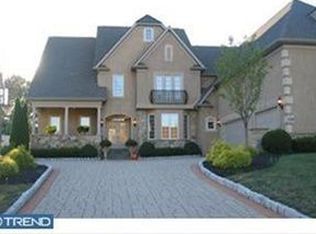Sold for $873,000 on 07/31/23
$873,000
110 Maureen Rd, Holland, PA 18966
5beds
3,624sqft
Single Family Residence
Built in 2001
0.68 Acres Lot
$980,800 Zestimate®
$241/sqft
$4,178 Estimated rent
Home value
$980,800
$932,000 - $1.03M
$4,178/mo
Zestimate® history
Loading...
Owner options
Explore your selling options
What's special
Welcome home to 110 Maureen Road, one of 10 custom built homes by Gigliotti Group, well known for their quality craftsmanship and unique but functional floor plans. Located in award winning Council Rock School District, this stunning 4-5 bedroom, 3 full bathroom home includes a large fully finished basement, high ceilings throughout, neutral colors and hardwood floors, creating a very inviting space to enjoy with family and guests. The entire home is filled with natural sunlight providing a very open, spacious and airy feel. Several additional rooms provide work from home options and many other possibilities. Experience living in one of the nicest communities in Northampton Township. Convenient location close to Saint Bede parish and private Catholic school, Villa Joseph Marie High School, the George School, restaurants, and shopping. Seller can relocate quickly and is negotiable on settlement date. This one checks so many boxes! Schedule your private showing today.
Zillow last checked: 8 hours ago
Listing updated: September 19, 2023 at 05:56am
Listed by:
Cecelia Vlahakis 215-982-0729,
Wynn Real Estate LLC
Bought with:
Andy Wang, RS345191
HK99 Realty LLC
Source: Bright MLS,MLS#: PABU2044012
Facts & features
Interior
Bedrooms & bathrooms
- Bedrooms: 5
- Bathrooms: 3
- Full bathrooms: 3
- Main level bathrooms: 3
- Main level bedrooms: 5
Basement
- Area: 0
Heating
- Forced Air, Natural Gas
Cooling
- Central Air, Electric
Appliances
- Included: Gas Water Heater
Features
- Basement: Full,Finished,Heated
- Has fireplace: No
Interior area
- Total structure area: 3,624
- Total interior livable area: 3,624 sqft
- Finished area above ground: 3,624
- Finished area below ground: 0
Property
Parking
- Total spaces: 2
- Parking features: Built In, Garage Faces Side, Inside Entrance, Driveway, Attached, On Street
- Attached garage spaces: 2
- Has uncovered spaces: Yes
Accessibility
- Accessibility features: None
Features
- Levels: Two
- Stories: 2
- Pool features: None
Lot
- Size: 0.68 Acres
Details
- Additional structures: Above Grade, Below Grade
- Parcel number: 31088098
- Zoning: R2
- Special conditions: Standard
Construction
Type & style
- Home type: SingleFamily
- Architectural style: Traditional
- Property subtype: Single Family Residence
Materials
- Frame
- Foundation: Permanent
Condition
- New construction: No
- Year built: 2001
Utilities & green energy
- Sewer: Public Sewer
- Water: Public
Community & neighborhood
Location
- Region: Holland
- Subdivision: None Available
- Municipality: NORTHAMPTON TWP
Other
Other facts
- Listing agreement: Exclusive Right To Sell
- Ownership: Fee Simple
Price history
| Date | Event | Price |
|---|---|---|
| 7/31/2023 | Sold | $873,000-12.7%$241/sqft |
Source: | ||
| 6/27/2023 | Contingent | $999,999$276/sqft |
Source: | ||
| 5/6/2023 | Price change | $999,999-4.8%$276/sqft |
Source: | ||
| 3/23/2023 | Price change | $1,050,000-4.5%$290/sqft |
Source: | ||
| 2/20/2023 | Listed for sale | $1,100,000+128.2%$304/sqft |
Source: | ||
Public tax history
| Year | Property taxes | Tax assessment |
|---|---|---|
| 2025 | $12,955 +2.3% | $64,540 |
| 2024 | $12,664 +8.1% | $64,540 |
| 2023 | $11,716 +0.9% | $64,540 |
Find assessor info on the county website
Neighborhood: Village Shires
Nearby schools
GreatSchools rating
- 7/10Hillcrest El SchoolGrades: K-6Distance: 1.1 mi
- 6/10Holland Middle SchoolGrades: 7-8Distance: 1 mi
- 9/10Council Rock High School SouthGrades: 9-12Distance: 0.6 mi
Schools provided by the listing agent
- District: Council Rock
Source: Bright MLS. This data may not be complete. We recommend contacting the local school district to confirm school assignments for this home.

Get pre-qualified for a loan
At Zillow Home Loans, we can pre-qualify you in as little as 5 minutes with no impact to your credit score.An equal housing lender. NMLS #10287.
Sell for more on Zillow
Get a free Zillow Showcase℠ listing and you could sell for .
$980,800
2% more+ $19,616
With Zillow Showcase(estimated)
$1,000,416