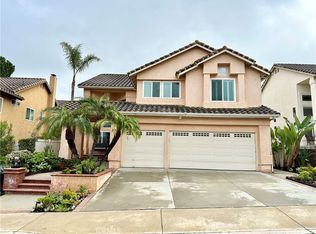This beautifully updated 4-bedroom, 3-bath end-unit townhome in highly desirable gated community of Provence D'Aliso. The main living area showcases warm wood flooring, creating a welcoming atmosphere.
The kitchen is a true highlight, equipped with stainless steel appliances, white cabinetry, granite slab countertops, and a newly added marble backsplash. The spacious living and dining area includes a cozy fireplace and soaring ceilings that flood the home with natural light, enhancing its open, airy feel. All bathrooms have been tastefully remodeled with new vanities, countertops, and mirrors, adding a sleek, modern touch. The master suite upstairs offers a peaceful retreat with vaulted ceilings, abundant natural light, a walk-in closet, dual sinks with stone countertops, and new vinyl flooring.
Situated in a prime end-unit location, the home includes a 2-car garage and is conveniently located near guest parking.
Provence D'Aliso community is known for its tree-lined streets, resort-style amenities including a pool, spa, and tennis courts and unbeatable location with easy access to top-rated schools, beautiful beaches, dining, and shopping.
Owner pays HOA.
House for rent
Accepts Zillow applications
$4,500/mo
110 Matisse Cir, Aliso Viejo, CA 92656
4beds
1,822sqft
Price may not include required fees and charges.
Single family residence
Available now
No pets
Central air
In unit laundry
Attached garage parking
Forced air
What's special
Cozy fireplaceTree-lined streetsMaster suiteNatural lightWhite cabinetrySoaring ceilingsGranite slab countertops
- 20 days
- on Zillow |
- -- |
- -- |
Travel times
Facts & features
Interior
Bedrooms & bathrooms
- Bedrooms: 4
- Bathrooms: 3
- Full bathrooms: 3
Heating
- Forced Air
Cooling
- Central Air
Appliances
- Included: Dishwasher, Dryer, Microwave, Oven, Refrigerator, Washer
- Laundry: In Unit
Features
- Walk In Closet
- Flooring: Carpet, Hardwood, Tile
Interior area
- Total interior livable area: 1,822 sqft
Property
Parking
- Parking features: Attached
- Has attached garage: Yes
- Details: Contact manager
Features
- Exterior features: Heating system: Forced Air, Walk In Closet
- Has private pool: Yes
Construction
Type & style
- Home type: SingleFamily
- Property subtype: Single Family Residence
Community & HOA
HOA
- Amenities included: Pool
Location
- Region: Aliso Viejo
Financial & listing details
- Lease term: 1 Year
Price history
| Date | Event | Price |
|---|---|---|
| 6/5/2025 | Listed for rent | $4,500$2/sqft |
Source: Zillow Rentals | ||
| 5/20/2023 | Listing removed | -- |
Source: Zillow Rentals | ||
| 5/6/2023 | Listed for rent | $4,500$2/sqft |
Source: Zillow Rentals | ||
| 5/5/2023 | Sold | $1,000,000-1%$549/sqft |
Source: | ||
| 4/21/2023 | Pending sale | $1,010,000$554/sqft |
Source: | ||
![[object Object]](https://photos.zillowstatic.com/fp/f9ca7d4696a3f32ea19d4979f5ce6bbb-p_i.jpg)
