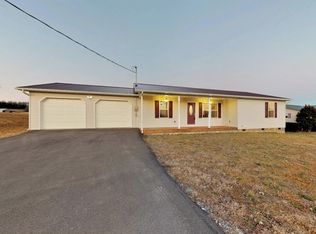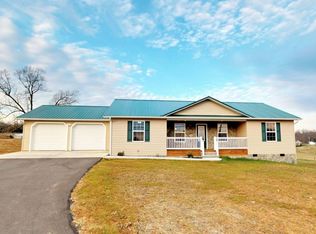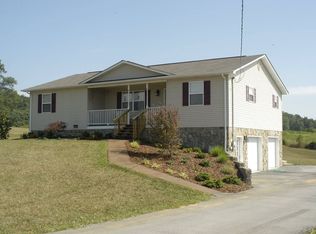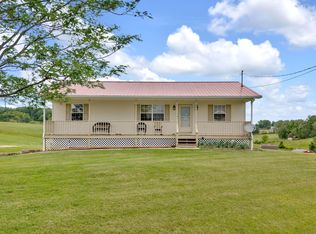Sold for $304,000 on 04/30/25
$304,000
110 Massengill Rd, Greeneville, TN 37743
3beds
1,326sqft
Single Family Residence, Residential
Built in 2019
0.87 Acres Lot
$306,800 Zestimate®
$229/sqft
$1,759 Estimated rent
Home value
$306,800
$224,000 - $420,000
$1,759/mo
Zestimate® history
Loading...
Owner options
Explore your selling options
What's special
Looking for a peaceful retreat and the opportunity to experience the quintessential Tennessee lifestyle? Located amidst the picturesque landscapes of Greeneville, Tennessee, 110 Masengill Rd N offers a blend of modern comfort and natural beauty. Built in 2018, this charming single-family home boasts 3 bedrooms and 2 bathrooms across 1,326 square feet of thoughtfully designed living space.
The open floor plan seamlessly connects the living, dining, and kitchen areas, creating an inviting atmosphere for relaxation and entertaining. The split-bedroom layout ensures privacy, with the primary suite featuring an en-suite bathroom for added convenience, as well as the added benefit of substantial storage with walk in closets in both the primary suite, and one guest bedroom.
Set on 0.87-acre lot, the property provides generous outdoor space for gardening, recreation, or simply soaking in the serene surroundings.
Beyond the property's boundaries, Greeneville's rolling hills, farmland, and Tennessee mountains stretch as far as the eye can see. Enjoy 4 seasons of mild climate from the vibrant colors of fall foliage or the lush greens of spring, the local landscape is a testament to Tennessee's natural splendor.
Washer and dryer, refrigerator in kitchen, solar landscaping lights, & simply safe security cameras do convey.
Contact your favorite Realtor for your private showing today. *All information derived from property owners and court house records. Information is deemed reliable, but not guaranteed. Buyer and buyer's agent responsible to verify.
Zillow last checked: 8 hours ago
Listing updated: June 19, 2025 at 01:00pm
Listed by:
Laura Holtsclaw 865-805-2892,
KW Johnson City
Bought with:
Buddy Yonz, 342029
Greeneville Real Estate & Auction Team
Source: TVRMLS,MLS#: 9976853
Facts & features
Interior
Bedrooms & bathrooms
- Bedrooms: 3
- Bathrooms: 2
- Full bathrooms: 2
Heating
- Central, Heat Pump
Cooling
- Ceiling Fan(s), Central Air
Appliances
- Included: Dishwasher, Dryer, Electric Range, Refrigerator, Washer
- Laundry: Electric Dryer Hookup, Washer Hookup
Features
- Eat-in Kitchen, Granite Counters, Kitchen Island, Walk-In Closet(s)
- Flooring: Carpet, Hardwood
- Windows: Double Pane Windows
- Basement: Crawl Space
Interior area
- Total structure area: 1,326
- Total interior livable area: 1,326 sqft
Property
Parking
- Total spaces: 2
- Parking features: Driveway, Asphalt, Attached, Garage Door Opener
- Attached garage spaces: 2
- Has uncovered spaces: Yes
Features
- Levels: One
- Stories: 1
- Patio & porch: Back, Deck
- Has view: Yes
- View description: Mountain(s)
Lot
- Size: 0.87 Acres
- Dimensions: 113 x 355 x 116 x 346
- Topography: Level
Details
- Additional structures: Shed(s), Storage
- Parcel number: 133a B 007.00
- Zoning: Residential
Construction
Type & style
- Home type: SingleFamily
- Architectural style: Ranch
- Property subtype: Single Family Residence, Residential
Materials
- Vinyl Siding
- Foundation: Concrete Perimeter
- Roof: Metal
Condition
- Above Average
- New construction: No
- Year built: 2019
Utilities & green energy
- Sewer: Septic Tank
- Water: Public
- Utilities for property: Electricity Connected, Water Connected, Cable Connected
Community & neighborhood
Security
- Security features: Security System Owned
Location
- Region: Greeneville
- Subdivision: Not Listed
Other
Other facts
- Listing terms: Cash,Conventional,FHA,VA Loan
Price history
| Date | Event | Price |
|---|---|---|
| 4/30/2025 | Sold | $304,000-1.6%$229/sqft |
Source: TVRMLS #9976853 | ||
| 4/15/2025 | Pending sale | $309,000$233/sqft |
Source: TVRMLS #9976853 | ||
| 3/26/2025 | Listed for sale | $309,000$233/sqft |
Source: TVRMLS #9976853 | ||
| 3/17/2025 | Pending sale | $309,000$233/sqft |
Source: TVRMLS #9976853 | ||
| 3/13/2025 | Price change | $309,000-1.9%$233/sqft |
Source: TVRMLS #9976853 | ||
Public tax history
| Year | Property taxes | Tax assessment |
|---|---|---|
| 2024 | $1,071 | $64,925 |
| 2023 | $1,071 +46% | $64,925 +78.2% |
| 2022 | $734 | $36,425 |
Find assessor info on the county website
Neighborhood: 37743
Nearby schools
GreatSchools rating
- 6/10Nolachuckey Elementary SchoolGrades: PK-5Distance: 4.6 mi
- 6/10South Greene Middle SchoolGrades: 6-8Distance: 2.4 mi
- 7/10South Greene High SchoolGrades: 9-12Distance: 5.3 mi
Schools provided by the listing agent
- Elementary: Nolichuckey
- Middle: South Greene
- High: South Greene
Source: TVRMLS. This data may not be complete. We recommend contacting the local school district to confirm school assignments for this home.

Get pre-qualified for a loan
At Zillow Home Loans, we can pre-qualify you in as little as 5 minutes with no impact to your credit score.An equal housing lender. NMLS #10287.



