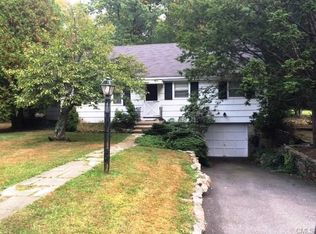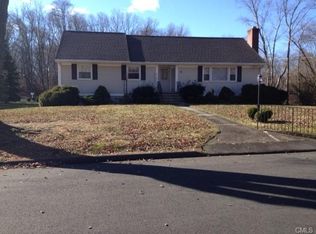Imagine, having it all... This beautifully remodeled and extended ranch is an extremely rare find located in a sought after neighborhood with walking distance to Stratfield Elementary school and Melville Park. With 3 bedrooms, 2 full baths,almost 2602 square feet ( including finished LL),this home offers all the modern amenities buyers are looking for. Open floor plan , living room with a wood insert fireplace ,formal dinning room leading to a gourmet kitchen with center Island, granite counter-tops , stainless steel appliances with sliders to the deck, expansive sun-filled living room with vaulted ceiling and french door with tons of natural light making it ideal for entertaining. Gleaming hardwood floors through-out, C/A, freshly painted interior,professionally water proofed basement, new siding, new front door and pavement,new boiler, 2 car attached garage,built -in humidifier for the main level, generator hook-up,tons of storage and a very finish-able lower level. The Canine Company invisible fence installed.Deck and park like backyard with a fire-pit for your summer BBQ's. Located on a cul-de-sac with great neighbors.Call your movers today! Please see more in addendum.
This property is off market, which means it's not currently listed for sale or rent on Zillow. This may be different from what's available on other websites or public sources.


