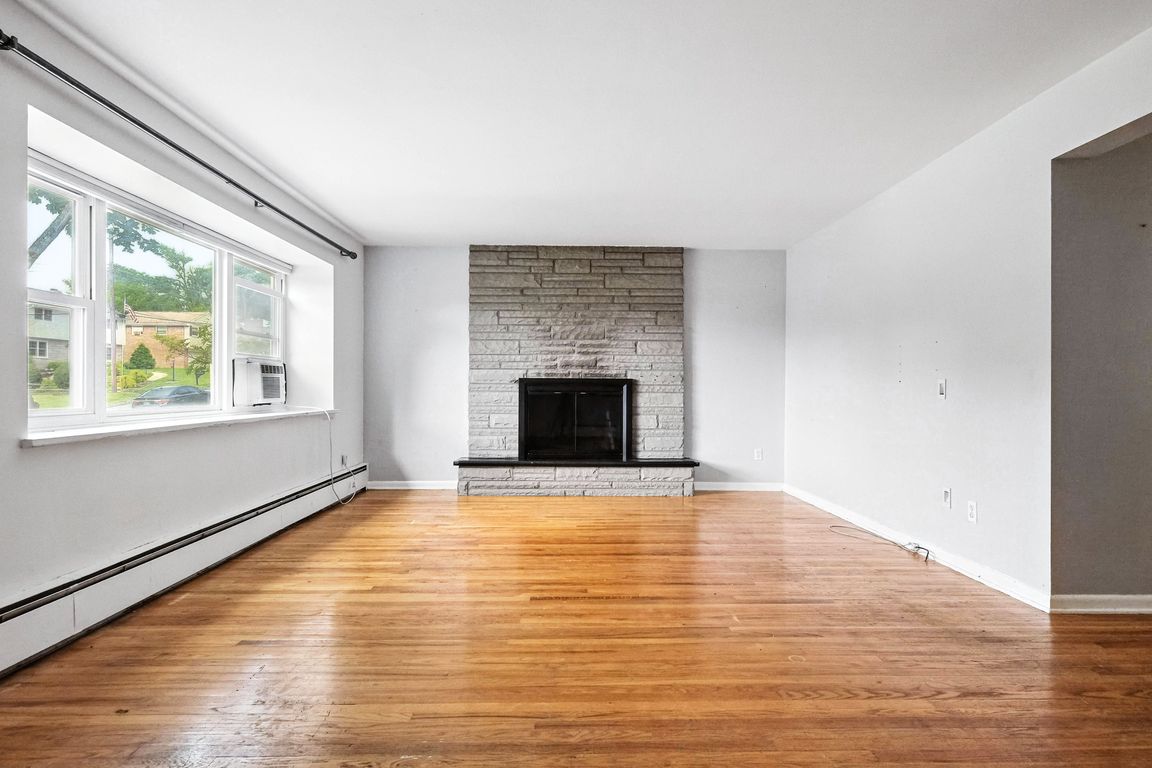
Under contractPrice cut: $10.1K (8/21)
$269,900
3beds
1,643sqft
110 Marian Ave, Glenshaw, PA 15116
3beds
1,643sqft
Single family residence
Built in 1960
9,147 sqft
2 Attached garage spaces
$164 price/sqft
What's special
Cozy wood-burning fireplaceTiled kitchenOriginal hardwood flooring
Spacious Brick Multi-Level Home with Open Floor Plan, Four Seasons Sunroom and a Private Fenced-In Level Back Yard with Mature Apple, Asian Pear and Fig Trees. Home Features Lots of Light w/ Southern Exposure, Original Hardwood Flooring Throughout, Cozy Wood-Burning Fireplace in the Living Room and Tiled Kitchen, Sunroom and Baths. ...
- 104 days |
- 334 |
- 0 |
Source: WPMLS,MLS#: 1710685 Originating MLS: West Penn Multi-List
Originating MLS: West Penn Multi-List
Travel times
Living Room
Kitchen
Dining Room
Zillow last checked: 7 hours ago
Listing updated: September 20, 2025 at 08:22am
Listed by:
Dulcia Gum 724-449-9900,
HOWARD HANNA REAL ESTATE SERVICES 724-449-9900
Source: WPMLS,MLS#: 1710685 Originating MLS: West Penn Multi-List
Originating MLS: West Penn Multi-List
Facts & features
Interior
Bedrooms & bathrooms
- Bedrooms: 3
- Bathrooms: 3
- Full bathrooms: 1
- 1/2 bathrooms: 2
Primary bedroom
- Level: Upper
- Dimensions: 21x14
Bedroom 2
- Level: Upper
- Dimensions: 14x11
Bedroom 3
- Level: Upper
- Dimensions: 12x11
Bonus room
- Level: Main
- Dimensions: 15x10
Dining room
- Level: Main
- Dimensions: 14x11
Kitchen
- Level: Main
- Dimensions: 11x10
Laundry
- Level: Lower
- Dimensions: 20x11
Living room
- Level: Main
- Dimensions: 21x14
Heating
- Gas, Hot Water
Cooling
- Wall/Window Unit(s)
Appliances
- Included: Some Electric Appliances, Dryer, Dishwasher, Disposal, Refrigerator, Stove, Washer
Features
- Window Treatments
- Flooring: Ceramic Tile, Hardwood, Tile
- Windows: Window Treatments
- Basement: Unfinished,Walk-Out Access
- Number of fireplaces: 1
- Fireplace features: Living Room, Wood Burning
Interior area
- Total structure area: 1,643
- Total interior livable area: 1,643 sqft
Video & virtual tour
Property
Parking
- Total spaces: 2
- Parking features: Built In, Garage Door Opener
- Has attached garage: Yes
Features
- Levels: Multi/Split
- Stories: 2
- Pool features: None
Lot
- Size: 9,147.6 Square Feet
- Dimensions: 115 x 78 x 115 x 78
Details
- Parcel number: 0520G00223000000
Construction
Type & style
- Home type: SingleFamily
- Architectural style: Contemporary,Multi-Level
- Property subtype: Single Family Residence
Materials
- Brick, Vinyl Siding
- Roof: Other
Condition
- Resale
- Year built: 1960
Details
- Warranty included: Yes
Utilities & green energy
- Sewer: Public Sewer
- Water: Public
Community & HOA
Community
- Features: Public Transportation
Location
- Region: Glenshaw
Financial & listing details
- Price per square foot: $164/sqft
- Tax assessed value: $150,800
- Annual tax amount: $4,815
- Date on market: 7/11/2025