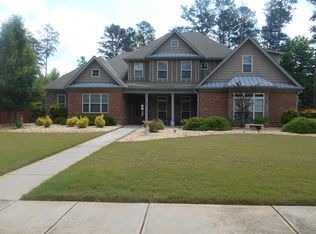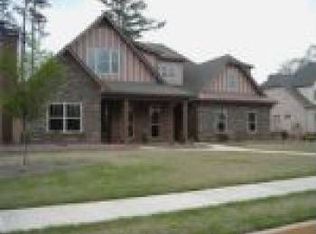Custom built, 4 sides brick home w/stone accents, covered front & back porches, & large, private, wood fence in backyard! 5 bdrm/4 bath Craftsman style home w Owner's Suite on main plus addt'l bdrm w full bath on main! One month new exterior paint & carpet on main, new roof & HVAC (on main) 2016. Beautiful detailed, heavy trim work (8 in baseboards) throughout home! Elegant formal dining rm. Vaulted family rm & keeping rm w fireplace! Beautiful open kitchen with stainless steel appliances (fridge, microwave, convection wall oven & new Bosch dishwasher 2017) and large breakfast room! Oversized walk in closets. Detention Pond & Open Space & Playground parcels inc in lot purchase. Gorgeous firepit in backyard! Convenient shopping, restaurants and movie theatre.
This property is off market, which means it's not currently listed for sale or rent on Zillow. This may be different from what's available on other websites or public sources.

