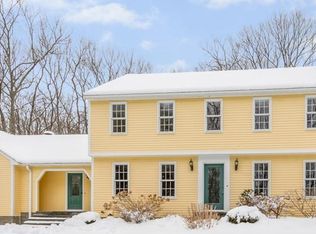Sold for $775,000
$775,000
110 Maple St, Stow, MA 01775
4beds
2,650sqft
Single Family Residence
Built in 1971
0.93 Acres Lot
$825,200 Zestimate®
$292/sqft
$4,325 Estimated rent
Home value
$825,200
$776,000 - $875,000
$4,325/mo
Zestimate® history
Loading...
Owner options
Explore your selling options
What's special
Don't miss a wonderful opportunity to own this Colonial setback on a Country Road with close to an acre of land complete with a Deck, Patio & Swimming Pool! This updated Home has been lovingly maintained & features a Renovated Kitchen (2016) with Stainless Steel Appliances (2018), Quartz Countertops & a Large Island perfect for parties & family gatherings! The Kitchen opens to the Family Room & there is a large Living Room with Fireplace perfect for cozy nights by the Fire. A Full Bath with Shower (Renovated 2023) completes the 1sst Floor There are Four Bedrooms on the 2nd Level all with Hardwood Floors & an Updated Full Bath. The Lower Level is Partially Finished with a Bonus Room (2018) & Half Bath (2018). All this & more are located near loads of Walking Trails, Honey Pot Farms for Apple Picking & the Stow Community Park! Call now for your private Tour!
Zillow last checked: 8 hours ago
Listing updated: October 08, 2024 at 08:43am
Listed by:
Rachel E. Bodner 978-505-1466,
Coldwell Banker Realty - Sudbury 978-443-9933
Bought with:
Darbie Stokes
Compass
Source: MLS PIN,MLS#: 73197550
Facts & features
Interior
Bedrooms & bathrooms
- Bedrooms: 4
- Bathrooms: 3
- Full bathrooms: 2
- 1/2 bathrooms: 1
Primary bedroom
- Features: Closet, Flooring - Hardwood, Recessed Lighting
- Level: Second
- Area: 204
- Dimensions: 17 x 12
Bedroom 2
- Features: Closet, Flooring - Hardwood, Recessed Lighting
- Level: Second
- Area: 110
- Dimensions: 11 x 10
Bedroom 3
- Features: Closet, Flooring - Hardwood, Recessed Lighting
- Level: Second
- Area: 99
- Dimensions: 11 x 9
Bedroom 4
- Features: Closet, Flooring - Hardwood, Recessed Lighting
- Level: Second
- Area: 144
- Dimensions: 12 x 12
Bathroom 1
- Features: Bathroom - Full, Bathroom - With Shower Stall, Remodeled
- Level: First
Bathroom 2
- Features: Bathroom - Full, Bathroom - With Tub & Shower, Flooring - Stone/Ceramic Tile
- Level: Second
Bathroom 3
- Features: Bathroom - Half, Remodeled
- Level: Basement
Family room
- Features: Flooring - Stone/Ceramic Tile, Recessed Lighting
- Level: First
- Area: 143
- Dimensions: 13 x 11
Kitchen
- Features: Flooring - Stone/Ceramic Tile, Countertops - Upgraded, Kitchen Island, Open Floorplan, Recessed Lighting, Remodeled
- Level: Main,First
- Area: 276
- Dimensions: 23 x 12
Living room
- Features: Flooring - Hardwood, Recessed Lighting
- Level: Main,First
- Area: 322
- Dimensions: 23 x 14
Heating
- Baseboard, Propane
Cooling
- Window Unit(s)
Appliances
- Included: Water Heater, Range, Dishwasher, Microwave, Refrigerator, Washer, Dryer, Water Treatment, Range Hood
- Laundry: Electric Dryer Hookup, Washer Hookup, In Basement
Features
- Recessed Lighting, Storage, Bonus Room
- Flooring: Tile, Hardwood
- Doors: Insulated Doors
- Windows: Insulated Windows
- Basement: Full,Partially Finished,Interior Entry,Bulkhead
- Number of fireplaces: 1
- Fireplace features: Living Room
Interior area
- Total structure area: 2,650
- Total interior livable area: 2,650 sqft
Property
Parking
- Total spaces: 6
- Parking features: Attached, Paved Drive, Off Street
- Attached garage spaces: 2
- Uncovered spaces: 4
Features
- Patio & porch: Deck, Patio
- Exterior features: Deck, Patio, Pool - Above Ground, Rain Gutters, Storage, Stone Wall
- Has private pool: Yes
- Pool features: Above Ground
Lot
- Size: 0.93 Acres
Details
- Parcel number: 777151
- Zoning: Residentia
Construction
Type & style
- Home type: SingleFamily
- Architectural style: Colonial
- Property subtype: Single Family Residence
Materials
- Frame
- Foundation: Concrete Perimeter
- Roof: Shingle
Condition
- Year built: 1971
Utilities & green energy
- Electric: Circuit Breakers
- Sewer: Private Sewer
- Water: Private
- Utilities for property: for Gas Range, for Electric Dryer, Washer Hookup
Community & neighborhood
Community
- Community features: Shopping, Park, Golf, Bike Path, Conservation Area, Highway Access, House of Worship, Public School
Location
- Region: Stow
Price history
| Date | Event | Price |
|---|---|---|
| 5/15/2024 | Sold | $775,000$292/sqft |
Source: MLS PIN #73197550 Report a problem | ||
| 2/7/2024 | Contingent | $775,000$292/sqft |
Source: MLS PIN #73197550 Report a problem | ||
| 1/30/2024 | Listed for sale | $775,000-0.4%$292/sqft |
Source: MLS PIN #73197550 Report a problem | ||
| 11/14/2023 | Listing removed | $778,000$294/sqft |
Source: MLS PIN #73119238 Report a problem | ||
| 9/15/2023 | Price change | $778,000-0.1%$294/sqft |
Source: MLS PIN #73119238 Report a problem | ||
Public tax history
| Year | Property taxes | Tax assessment |
|---|---|---|
| 2025 | $12,022 +7% | $690,100 +4.3% |
| 2024 | $11,232 +17.8% | $661,900 +25.9% |
| 2023 | $9,531 +10.2% | $525,700 +21.4% |
Find assessor info on the county website
Neighborhood: 01775
Nearby schools
GreatSchools rating
- 6/10Center SchoolGrades: PK-5Distance: 2.2 mi
- 7/10Hale Middle SchoolGrades: 6-8Distance: 2.3 mi
- 8/10Nashoba Regional High SchoolGrades: 9-12Distance: 4.5 mi
Schools provided by the listing agent
- High: Nashoba Regiona
Source: MLS PIN. This data may not be complete. We recommend contacting the local school district to confirm school assignments for this home.
Get a cash offer in 3 minutes
Find out how much your home could sell for in as little as 3 minutes with a no-obligation cash offer.
Estimated market value$825,200
Get a cash offer in 3 minutes
Find out how much your home could sell for in as little as 3 minutes with a no-obligation cash offer.
Estimated market value
$825,200
