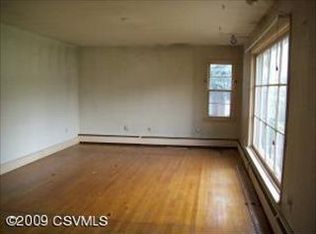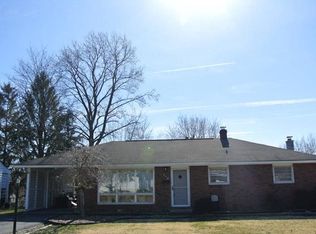Check out this renovated and updated house. This welcoming ranch includes a renovated open floor plan between the kitchen and family room, a south facing sun room, 3 bedrooms, updated bathroom, first floor laundry (which could easily be converted to a 1/2 bath) and a finished basement including a full bathroom. Outside you can enjoy the covered front porch great for street watching or rear patio to grill. Geisinger Medical Center is within walking distance and Maple Street is known for neighbors strolling, walking dogs, biking riding or a run. Listed with Village Reality - Pam Whitenight pam-whitenight@villagerrealty.com; Phone (570)473-7300
This property is off market, which means it's not currently listed for sale or rent on Zillow. This may be different from what's available on other websites or public sources.

