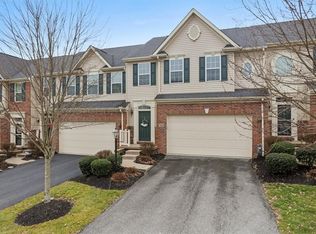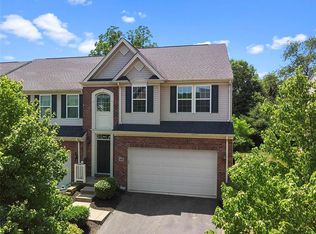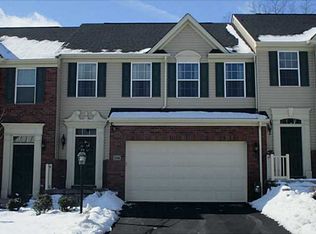Enjoy low maintenance living in this large townhome near Southpointe. The OPEN LAYOUT is perfect for entertaining and is move in ready with so many updates! The giant FINISHED BASEMENT was completed in 2015 and includes a half bathroom off the Game Room and a sliding glass door that walks out to the backyard that backs to woods. Additional updates include a LARGE DECK with privacy wall (’14), Security System with Cameras (14’), Two Storm Doors, New Paint, Kitchen Tile Backsplash and NEW CARPET (’17). The Kitchen is the perfect gathering space and opens to the Dining Room and Family Room with a counter overhang for high top chairs. The 42” tall dark espresso kitchen cabinets make the new tile backsplash pop. The SPACIOUS SECOND FLOOR includes a master bedroom with a tall tray ceiling plus two large walk-in closets and full bathroom with double sinks. Plus, two guest Bedrooms and a Hall Guest Bath. 1 Year HOME WARRANTY INCLUDED plus the HOA maintains the roof and landscaping!
This property is off market, which means it's not currently listed for sale or rent on Zillow. This may be different from what's available on other websites or public sources.



