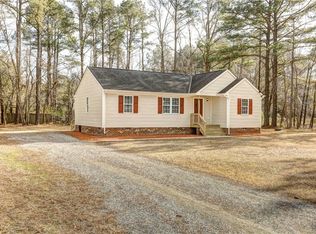Sold for $265,000 on 12/08/23
$265,000
110 Maple Rd, Aylett, VA 23009
3beds
1,612sqft
Single Family Residence
Built in 1977
1 Acres Lot
$321,900 Zestimate®
$164/sqft
$2,027 Estimated rent
Home value
$321,900
$306,000 - $338,000
$2,027/mo
Zestimate® history
Loading...
Owner options
Explore your selling options
What's special
Discover the ideal ranch-style home you've been looking for! Enjoy this charming 3-bedroom, 1.5-bath home with 1612 sq. ft. of comfortable living space and stunning hardwood floors throughout much of the home. Gather in the eat-in style kitchen with wood cabinetry, ample counter space and peninsula. Two generous sized living areas make it perfect for entertaining your guests. Nestled on a generous 1-acre lot, this gem comes complete with a spacious 2-car garage Outside, a large, fenced backyard provides both privacy and room to roam, complemented by two ample storage sheds. The conveniences of schools, shopping and dining are nearby as well. The interior of the Home has been professionally cleaned. Awaiting your personal touch, this property offers endless potential for tailored upgrades. Make this property your canvas for transformation – your dream home in the making!
Zillow last checked: 8 hours ago
Listing updated: March 13, 2025 at 12:45pm
Listed by:
Brian Taylor lizmoore@lizmoore.com,
Liz Moore & Associates
Bought with:
Jeremy Walker, 0225242622
Long & Foster REALTORS
Source: CVRMLS,MLS#: 2325566 Originating MLS: Central Virginia Regional MLS
Originating MLS: Central Virginia Regional MLS
Facts & features
Interior
Bedrooms & bathrooms
- Bedrooms: 3
- Bathrooms: 2
- Full bathrooms: 1
- 1/2 bathrooms: 1
Primary bedroom
- Level: First
- Dimensions: 14.0 x 11.0
Bedroom 2
- Level: First
- Dimensions: 12.3 x 11.0
Bedroom 3
- Level: First
- Dimensions: 11.0 x 11.0
Dining room
- Description: Dining room/eat in area with woodstove
- Level: First
- Dimensions: 12.4 x 12.0
Family room
- Description: Built in curio cabinet and closet
- Level: First
- Dimensions: 23.2 x 13.6
Other
- Description: Tub & Shower
- Level: First
Half bath
- Level: First
Kitchen
- Level: First
- Dimensions: 12.4 x 13.6
Laundry
- Description: Washer and dryer
- Level: First
- Dimensions: 7.6 x 7.10
Living room
- Description: Hardwood floors
- Level: First
- Dimensions: 16.7 x 13.7
Heating
- Electric
Cooling
- Central Air
Appliances
- Included: Dryer, Dishwasher, Electric Cooking, Electric Water Heater, Freezer, Microwave, Oven, Refrigerator, Stove
- Laundry: Washer Hookup, Dryer Hookup
Features
- Ceiling Fan(s), Dining Area, Eat-in Kitchen, High Speed Internet, Laminate Counters, Cable TV, Wired for Data
- Flooring: Partially Carpeted, Vinyl, Wood
- Basement: Crawl Space
- Attic: Pull Down Stairs
- Has fireplace: Yes
- Fireplace features: Wood Burning
Interior area
- Total interior livable area: 1,612 sqft
- Finished area above ground: 1,612
Property
Parking
- Total spaces: 2
- Parking features: Attached, Driveway, Garage, Unpaved
- Attached garage spaces: 2
- Has uncovered spaces: Yes
Features
- Levels: One
- Stories: 1
- Patio & porch: Front Porch, Deck, Porch
- Exterior features: Deck, Out Building(s), Porch, Storage, Shed, Unpaved Driveway
- Pool features: None
- Fencing: Back Yard,Chain Link
Lot
- Size: 1 Acres
- Features: Level
- Topography: Level
Details
- Additional structures: Utility Building(s), Outbuilding
- Parcel number: 21D2A25
- Zoning description: R-1
- Other equipment: Generator
Construction
Type & style
- Home type: SingleFamily
- Architectural style: Ranch
- Property subtype: Single Family Residence
Materials
- Drywall, Frame, Wood Siding
- Roof: Composition
Condition
- Resale
- New construction: No
- Year built: 1977
Utilities & green energy
- Sewer: Septic Tank
- Water: Public
Community & neighborhood
Location
- Region: Aylett
- Subdivision: Venter Heights
Other
Other facts
- Ownership: Individuals
- Ownership type: Sole Proprietor
Price history
| Date | Event | Price |
|---|---|---|
| 12/8/2023 | Sold | $265,000-5.4%$164/sqft |
Source: | ||
| 11/12/2023 | Pending sale | $280,000$174/sqft |
Source: | ||
| 10/25/2023 | Price change | $280,000-3.4%$174/sqft |
Source: | ||
| 10/19/2023 | Listed for sale | $290,000$180/sqft |
Source: | ||
Public tax history
| Year | Property taxes | Tax assessment |
|---|---|---|
| 2025 | $1,363 +6% | $221,700 |
| 2024 | $1,286 | $221,700 |
| 2023 | $1,286 +103% | $221,700 +46.1% |
Find assessor info on the county website
Neighborhood: 23009
Nearby schools
GreatSchools rating
- 3/10Acquinton Elementary SchoolGrades: 3-5Distance: 7.6 mi
- 3/10Hamilton Holmes Middle SchoolGrades: 6-8Distance: 7.4 mi
- 5/10King William High SchoolGrades: 9-12Distance: 1.5 mi
Schools provided by the listing agent
- Elementary: Acquinton
- Middle: Hamilton Holmes
- High: King William
Source: CVRMLS. This data may not be complete. We recommend contacting the local school district to confirm school assignments for this home.
Get a cash offer in 3 minutes
Find out how much your home could sell for in as little as 3 minutes with a no-obligation cash offer.
Estimated market value
$321,900
Get a cash offer in 3 minutes
Find out how much your home could sell for in as little as 3 minutes with a no-obligation cash offer.
Estimated market value
$321,900
