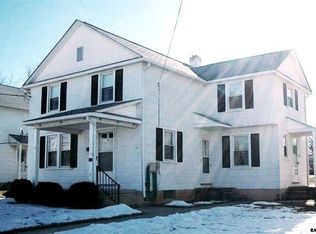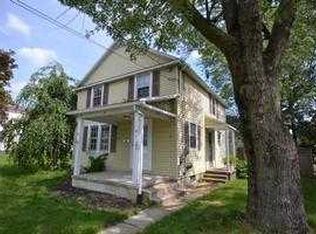Sold for $205,000
$205,000
110 Maple Ave, Hanover, PA 17331
2beds
1,312sqft
Single Family Residence
Built in 1947
6,752 Square Feet Lot
$212,000 Zestimate®
$156/sqft
$1,499 Estimated rent
Home value
$212,000
$197,000 - $229,000
$1,499/mo
Zestimate® history
Loading...
Owner options
Explore your selling options
What's special
Nice 2 bedroom, 2 story in Hanover, with large living room, separate dining area, nice kitchen with double stainless work sink overlooking rear level yard. There are 2 full baths one on each level of the home. The main level has updated laminate floors and an open stairway. The front covered porch is 6'8" x 10'4". There is also a covered side porch, 3'8" x 15'8", and a storage shed with electric. The rear detached garage and carport is accessed by a rear blacktopped alley. There is approx. 3 car off street parking in rear as well. The backyard provides a 8 x 10 paver patio area. The electrical system has been updated to a 200 amp. Square D electric panel box. Also included with the house: 2 nice Haier air conditioners one on each level, natural gas oven, hood, front load electric dryer, top load washer, blinds, shelving in basement and small chest freezer.
Zillow last checked: 8 hours ago
Listing updated: January 17, 2025 at 12:49am
Listed by:
Randy Hilker 717-451-7795,
RE/MAX Quality Service, Inc.
Bought with:
Vince Caropreso
Keller Williams Keystone Realty
Source: Bright MLS,MLS#: PAYK2064554
Facts & features
Interior
Bedrooms & bathrooms
- Bedrooms: 2
- Bathrooms: 2
- Full bathrooms: 2
- Main level bathrooms: 1
Basement
- Area: 1312
Heating
- Other, Natural Gas
Cooling
- Ceiling Fan(s), Window Unit(s), Electric
Appliances
- Included: Dryer, Oven/Range - Gas, Range Hood, Washer, Gas Water Heater
- Laundry: In Basement, Laundry Room
Features
- Attic, Ceiling Fan(s), Dining Area, Formal/Separate Dining Room, Bathroom - Stall Shower, Bathroom - Tub Shower, Other, Plaster Walls
- Flooring: Carpet, Hardwood, Laminate, Tile/Brick, Wood
- Doors: Storm Door(s)
- Windows: Window Treatments
- Basement: Full,Concrete,Shelving
- Has fireplace: No
Interior area
- Total structure area: 2,624
- Total interior livable area: 1,312 sqft
- Finished area above ground: 1,312
- Finished area below ground: 0
Property
Parking
- Total spaces: 5
- Parking features: Garage Faces Rear, Driveway, Detached Carport, Detached, On Street
- Garage spaces: 1
- Carport spaces: 1
- Covered spaces: 2
- Uncovered spaces: 3
Accessibility
- Accessibility features: 2+ Access Exits
Features
- Levels: Two
- Stories: 2
- Patio & porch: Porch, Patio
- Exterior features: Sidewalks
- Pool features: None
- Fencing: Wood
- Has view: Yes
- View description: Street
Lot
- Size: 6,752 sqft
- Features: Front Yard, Landscaped, Level, Rear Yard, Middle Of Block
Details
- Additional structures: Above Grade, Below Grade
- Parcel number: 670001002260000000
- Zoning: R-5 HIGH DENS RESIDENTIAL
- Zoning description: R-5 High Density Residential
- Special conditions: Standard
Construction
Type & style
- Home type: SingleFamily
- Architectural style: Colonial
- Property subtype: Single Family Residence
Materials
- Asbestos, Vinyl Siding
- Foundation: Block
- Roof: Asphalt,Rubber
Condition
- Very Good
- New construction: No
- Year built: 1947
Utilities & green energy
- Electric: 200+ Amp Service, Circuit Breakers
- Sewer: Public Sewer
- Water: Public
Community & neighborhood
Security
- Security features: Carbon Monoxide Detector(s), Smoke Detector(s)
Location
- Region: Hanover
- Subdivision: Hanover Boro
- Municipality: HANOVER BORO
Other
Other facts
- Listing agreement: Exclusive Right To Sell
- Listing terms: Cash,Conventional
- Ownership: Fee Simple
- Road surface type: Paved
Price history
| Date | Event | Price |
|---|---|---|
| 1/16/2025 | Sold | $205,000-2.3%$156/sqft |
Source: | ||
| 11/8/2024 | Pending sale | $209,900$160/sqft |
Source: | ||
| 10/30/2024 | Price change | $209,900-2.3%$160/sqft |
Source: | ||
| 10/21/2024 | Listed for sale | $214,900$164/sqft |
Source: | ||
| 10/2/2024 | Contingent | $214,900$164/sqft |
Source: | ||
Public tax history
| Year | Property taxes | Tax assessment |
|---|---|---|
| 2025 | $3,809 +5.2% | $106,630 +7% |
| 2024 | $3,621 +0.8% | $99,660 |
| 2023 | $3,593 +4.2% | $99,660 |
Find assessor info on the county website
Neighborhood: 17331
Nearby schools
GreatSchools rating
- 6/10Clearview El SchoolGrades: K-4Distance: 0.2 mi
- 5/10Hanover Senior High SchoolGrades: 8-12Distance: 1.4 mi
- 5/10Hanover Middle SchoolGrades: 5-8Distance: 1.6 mi
Schools provided by the listing agent
- Middle: Hanover
- High: Hanover
- District: Hanover Public
Source: Bright MLS. This data may not be complete. We recommend contacting the local school district to confirm school assignments for this home.
Get pre-qualified for a loan
At Zillow Home Loans, we can pre-qualify you in as little as 5 minutes with no impact to your credit score.An equal housing lender. NMLS #10287.
Sell for more on Zillow
Get a Zillow Showcase℠ listing at no additional cost and you could sell for .
$212,000
2% more+$4,240
With Zillow Showcase(estimated)$216,240

