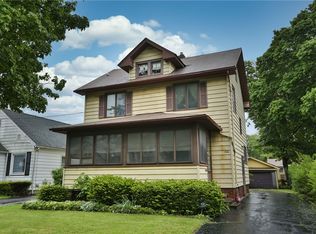Closed
$190,000
110 Maltby St, Rochester, NY 14606
3beds
1,430sqft
Single Family Residence
Built in 1949
7,971.48 Square Feet Lot
$199,500 Zestimate®
$133/sqft
$1,878 Estimated rent
Home value
$199,500
$188,000 - $213,000
$1,878/mo
Zestimate® history
Loading...
Owner options
Explore your selling options
What's special
Welcome to 110 Maltby St! This delightful Cape Cod has been lovingly cared for and well maintained by only 2 owners over the last 76 years! With these Western NY winters, you’ll appreciate the attached 1.5 car garage, featuring front AND rear access, & an updated electrical panel that is also equipped and ready for your EV charger to be installed. Connecting the garage & house is an updated Breezeway that provides extra storage, a possible mudroom, or a place to clean off your furry friends. Inside, you’ll love the natural hardwoods, the light, bright & spacious living room, a kitchen with plenty of cabinets, all appliances included, an eat-in space AND a formal dining space that could also make a convenient office or even possible 4th bedroom for those that need it. There is potential for first floor living with a full bath and bedroom located on the main floor. Upstairs, the primary bedroom is generous enough to fit a king size bed PLUS furniture, & has a walk-in closet (or potential space for a bathroom addition)! Updates include 8 NEW energy efficient windows (2024), NEW H2O tank (2024), recently refreshed bathroom w/ newer vanity and flooring, & the roof (2013) has plenty of life left. Once the warm weather hits, you will appreciate the Central A/C this home offers. A new slider leads out to the large fully fenced-in backyard, complete w/ a shed for extra storage. Conveniently located close to the expressway, dining, shopping and hospitals. Don’t wait for the spring market competition to hit. The perfect opportunity is here now! Open Sunday from 1:30-3. Delayed Negotiations Wednesday, January 29th at 5pm.
Zillow last checked: 8 hours ago
Listing updated: April 09, 2025 at 08:01am
Listed by:
Nicole E. Frost 585-352-8833,
Howard Hanna
Bought with:
Bryan J. Brooks, 10491207101
Agency 1 LLC
Source: NYSAMLSs,MLS#: R1585550 Originating MLS: Rochester
Originating MLS: Rochester
Facts & features
Interior
Bedrooms & bathrooms
- Bedrooms: 3
- Bathrooms: 1
- Full bathrooms: 1
- Main level bathrooms: 1
- Main level bedrooms: 1
Heating
- Gas, Forced Air
Cooling
- Central Air
Appliances
- Included: Dryer, Dishwasher, Gas Oven, Gas Range, Gas Water Heater, Microwave, Refrigerator, Washer
- Laundry: In Basement
Features
- Ceiling Fan(s), Separate/Formal Dining Room, Entrance Foyer, Eat-in Kitchen, Separate/Formal Living Room, Pantry, Sliding Glass Door(s), Natural Woodwork, Bedroom on Main Level, Programmable Thermostat
- Flooring: Hardwood, Laminate, Varies, Vinyl
- Doors: Sliding Doors
- Windows: Thermal Windows
- Basement: Full,Partially Finished,Sump Pump
- Has fireplace: No
Interior area
- Total structure area: 1,430
- Total interior livable area: 1,430 sqft
Property
Parking
- Total spaces: 1.5
- Parking features: Attached, Electricity, Electric Vehicle Charging Station(s), Garage, Driveway, Garage Door Opener
- Attached garage spaces: 1.5
Accessibility
- Accessibility features: Accessible Bedroom
Features
- Patio & porch: Enclosed, Porch
- Exterior features: Blacktop Driveway, Fully Fenced
- Fencing: Full
Lot
- Size: 7,971 sqft
- Dimensions: 65 x 122
- Features: Near Public Transit, Rectangular, Rectangular Lot, Residential Lot
Details
- Additional structures: Shed(s), Storage
- Parcel number: 26140010570000010410000000
- Special conditions: Standard
Construction
Type & style
- Home type: SingleFamily
- Architectural style: Cape Cod,Two Story
- Property subtype: Single Family Residence
Materials
- Other, See Remarks, Vinyl Siding, Copper Plumbing
- Foundation: Block
- Roof: Asphalt,Shingle
Condition
- Resale
- Year built: 1949
Utilities & green energy
- Electric: Circuit Breakers
- Sewer: Connected
- Water: Connected, Public
- Utilities for property: Cable Available, High Speed Internet Available, Sewer Connected, Water Connected
Community & neighborhood
Location
- Region: Rochester
- Subdivision: West Blvd Subn
Other
Other facts
- Listing terms: Cash,Conventional,FHA,VA Loan
Price history
| Date | Event | Price |
|---|---|---|
| 4/3/2025 | Sold | $190,000+52.1%$133/sqft |
Source: | ||
| 1/30/2025 | Pending sale | $124,900$87/sqft |
Source: | ||
| 1/23/2025 | Listed for sale | $124,900+117.2%$87/sqft |
Source: | ||
| 7/16/2013 | Sold | $57,500$40/sqft |
Source: | ||
Public tax history
| Year | Property taxes | Tax assessment |
|---|---|---|
| 2024 | -- | $155,600 +131.2% |
| 2023 | -- | $67,300 |
| 2022 | -- | $67,300 |
Find assessor info on the county website
Neighborhood: United Neighbors Together
Nearby schools
GreatSchools rating
- 3/10School 54 Flower City Community SchoolGrades: PK-6Distance: 1.2 mi
- 3/10Joseph C Wilson Foundation AcademyGrades: K-8Distance: 1.7 mi
- 6/10Rochester Early College International High SchoolGrades: 9-12Distance: 1.7 mi
Schools provided by the listing agent
- District: Rochester
Source: NYSAMLSs. This data may not be complete. We recommend contacting the local school district to confirm school assignments for this home.
