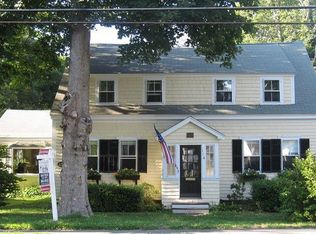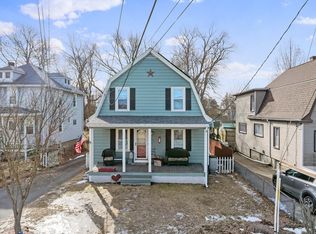Spacious move in ready 2 family in desirable Acushnet. First has Hardwood & tile flooring with applianced kitchen. French doors to deck off master bedroom. Dining area and large living room is perfect for entertaining. Off street parking and good size yard are a plus! Come take a look!
This property is off market, which means it's not currently listed for sale or rent on Zillow. This may be different from what's available on other websites or public sources.

