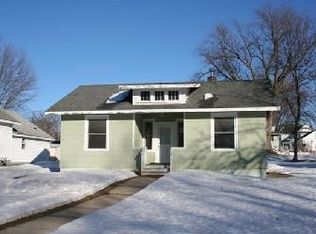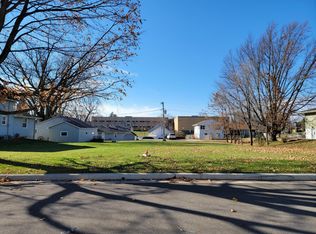Closed
$200,000
110 Main Ave S, Harmony, MN 55939
3beds
2,928sqft
Single Family Residence
Built in 1950
0.28 Acres Lot
$198,600 Zestimate®
$68/sqft
$1,931 Estimated rent
Home value
$198,600
Estimated sales range
Not available
$1,931/mo
Zestimate® history
Loading...
Owner options
Explore your selling options
What's special
Updated, Bright & Move-In Ready – Walk to Downtown & the Trail. This well-maintained 3-bedroom, 2-bathroom home offers a thoughtful mix of updates and original features, all within easy walking distance to downtown Harmony and the recently extended Root River Trail system.
The main level welcomes you with natural light, a functional layout, and large windows that make the space feel open and inviting. The kitchen is clean, classic, and ready to enjoy as-is—or to personalize over time.
Upstairs, you’ll find three comfortable bedrooms and a fully remodeled full bathroom (2018) with modern finishes.
The lower level adds flexibility with an office or den, a walk-in pantry, and a laundry area—plus interior access to the attached tuck-under garage. Additional unfinished space offers plenty of room for storage or hobbies.
Step outside to enjoy the newly fenced backyard and back patio—great for morning coffee, summer BBQs, or a quiet moment in the sun.
Notable updates include a new water heater (2020), water softener (2019), ductless mini-splits for efficient heating and cooling (2022), and a newer roof (2014).
This home is clean, bright, and move-in ready—set in a quiet neighborhood just a short stroll from Harmony’s local shops, restaurants, and scenic trail access.
Zillow last checked: 8 hours ago
Listing updated: June 09, 2025 at 12:56pm
Listed by:
Kelsey Bergey 507-251-0281,
RE/MAX Select Properties
Bought with:
Kelsey Bergey
RE/MAX Select Properties
Source: NorthstarMLS as distributed by MLS GRID,MLS#: 6709299
Facts & features
Interior
Bedrooms & bathrooms
- Bedrooms: 3
- Bathrooms: 2
- Full bathrooms: 1
- 1/2 bathrooms: 1
Bedroom 1
- Level: Upper
Bedroom 2
- Level: Upper
Bedroom 3
- Level: Upper
Bathroom
- Level: Main
Bathroom
- Level: Upper
Informal dining room
- Level: Main
Kitchen
- Level: Main
Laundry
- Level: Lower
Living room
- Level: Main
Office
- Level: Lower
Other
- Level: Lower
Storage
- Level: Basement
Heating
- Boiler
Cooling
- Ductless Mini-Split
Appliances
- Included: Dishwasher, Dryer, Gas Water Heater, Microwave, Range, Refrigerator, Washer, Water Softener Owned
Features
- Basement: Block
- Number of fireplaces: 1
- Fireplace features: Living Room
Interior area
- Total structure area: 2,928
- Total interior livable area: 2,928 sqft
- Finished area above ground: 2,040
- Finished area below ground: 0
Property
Parking
- Total spaces: 1
- Parking features: Attached, Gravel
- Attached garage spaces: 1
- Details: Garage Dimensions (24 x 13)
Accessibility
- Accessibility features: None
Features
- Levels: Three Level Split
- Patio & porch: Patio
- Fencing: Chain Link
Lot
- Size: 0.28 Acres
- Dimensions: 100 x 120
- Features: Corner Lot
Details
- Foundation area: 1608
- Parcel number: 150258000
- Zoning description: Residential-Single Family
Construction
Type & style
- Home type: SingleFamily
- Property subtype: Single Family Residence
Materials
- Vinyl Siding
- Roof: Asphalt
Condition
- Age of Property: 75
- New construction: No
- Year built: 1950
Utilities & green energy
- Electric: Circuit Breakers
- Gas: Natural Gas
- Sewer: City Sewer/Connected
- Water: City Water/Connected
Community & neighborhood
Location
- Region: Harmony
- Subdivision: Larsons Second Add
HOA & financial
HOA
- Has HOA: No
Other
Other facts
- Road surface type: Paved
Price history
| Date | Event | Price |
|---|---|---|
| 6/9/2025 | Sold | $200,000+1.5%$68/sqft |
Source: | ||
| 5/7/2025 | Pending sale | $197,000$67/sqft |
Source: | ||
| 4/28/2025 | Listed for sale | $197,000+65.5%$67/sqft |
Source: | ||
| 8/6/2019 | Sold | $119,000+0.1%$41/sqft |
Source: | ||
| 7/13/2019 | Pending sale | $118,900$41/sqft |
Source: RE/MAX Select Properties #5249018 | ||
Public tax history
| Year | Property taxes | Tax assessment |
|---|---|---|
| 2024 | $2,314 +1.6% | $166,872 -0.6% |
| 2023 | $2,278 +52.5% | $167,900 -11.6% |
| 2022 | $1,494 +20.3% | $189,900 +51.4% |
Find assessor info on the county website
Neighborhood: 55939
Nearby schools
GreatSchools rating
- 7/10Fillmore Central Elementary SchoolGrades: PK-6Distance: 9.4 mi
- 4/10Fillmore Central Senior High SchoolGrades: 7-12Distance: 0.1 mi

Get pre-qualified for a loan
At Zillow Home Loans, we can pre-qualify you in as little as 5 minutes with no impact to your credit score.An equal housing lender. NMLS #10287.

