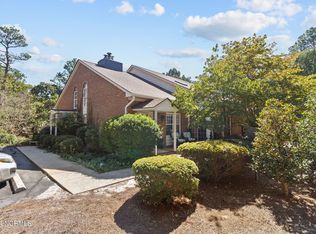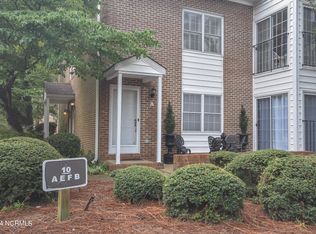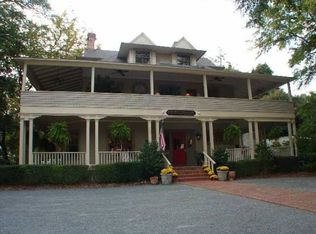Welcome to this magnificent Pinehurst home nestled under a canopy of mature trees sitting on 1.9 acres. Entering the house to the foyer is a study with sliding doors and elegant bookshelves. A grand openfloor plan is perfect for entertaining large groups as well as intimate dinnerparties, flows from the living area with built-in cabinets and bookshelves tothe cook's kitchen with a walk-in pantry, six-burner gas stove-top & griddle,stainless steel hood, two built-in ovens, two dishwashers, granite counter-tops, and a large island for gathering, and to the dining area with room for a table of 12 or more. French doors open from the living area to the large screened porch, which oversees a sizable private backyard with asmall fenced area for Fido and an outdoor fire-pit.
This property is off market, which means it's not currently listed for sale or rent on Zillow. This may be different from what's available on other websites or public sources.



