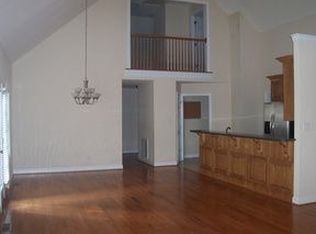Welcome home! Wait until you see the great layout of this open floor plan, 4 bdrm & 3 bath ranch! Gourmet kitchen with granite overlooks the family and dining room. Master suite and two additional bdrms are on the main floor followed by a 4th bdrm and bonus on the second. Enjoy the view of the breath taking cul-de-sace wooded lot from your screened in porch. Lovely neighborhood in a great Clayton location.
This property is off market, which means it's not currently listed for sale or rent on Zillow. This may be different from what's available on other websites or public sources.
